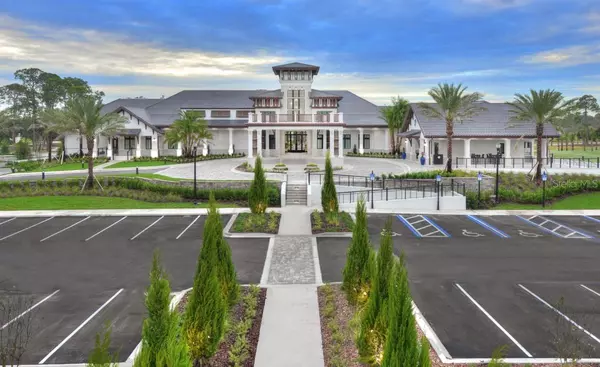Para obtener más información sobre el valor de una propiedad, contáctenos para una consulta gratuita.
276 STIRLING BRIDGE DR Ormond Beach, FL 32174
¿Quiere saber lo que puede valer su casa? Póngase en contacto con nosotros para una valoración gratuita.

Nuestro equipo está listo para ayudarle a vender su casa por el precio más alto posible, lo antes posible
Key Details
Sold Price $972,263
Property Type Single Family Home
Sub Type Single Family Residence
Listing Status Sold
Purchase Type For Sale
Square Footage 2,995 sqft
Price per Sqft $324
Subdivision Plantation Bay
MLS Listing ID T3440806
Sold Date 06/14/24
Bedrooms 4
Full Baths 3
HOA Y/N No
Originating Board Stellar MLS
Year Built 2023
Annual Tax Amount $3,224
Lot Size 0.260 Acres
Acres 0.26
Lot Dimensions 80 x 130
Descripción de la propiedad
Under Construction. BRAND NEW CONSTRUCTION ESTATE HOME! Ready Spring 2024. The Costa Mesa II is an expanded version of our popular Costa Mesa floor plan! This open floor plan allows for the living room, gourmet kitchen & dining room to be one expansive space sharing plenty of natural Florida sunlight. Like to cook or entertain? You'll also love the hidden walk-in pantry & spacious kitchen. The master bedroom is situated at the rear of the home featuring large walk in closet, double vanities and roomy walk-in shower. This home is completed with a 3-car garage. Custom features include: 12' ceilings at main living, deluxe kitchen, extended covered lanai, study, tray ceilings in foyer, living room & master suite crown molding, tile roof, paver driveway and much more. High End designer finishes throughout.
Location
State FL
County Flagler
Community Plantation Bay
Zoning SF
Interior
Interior Features High Ceilings, Kitchen/Family Room Combo, Primary Bedroom Main Floor, Open Floorplan, Solid Surface Counters, Split Bedroom, Tray Ceiling(s), Walk-In Closet(s)
Heating Central, Electric, Heat Pump
Cooling Central Air
Flooring Carpet, Tile
Fireplace false
Appliance Built-In Oven, Cooktop, Dishwasher, Disposal
Exterior
Exterior Feature Irrigation System, Sliding Doors
Garage Spaces 3.0
Community Features Clubhouse, Deed Restrictions, Fitness Center, Golf Carts OK, Golf, Park, Playground, Pool, Tennis Courts
Utilities Available Electricity Available, Sewer Available, Sprinkler Well, Street Lights, Underground Utilities, Water Available
Amenities Available Gated
Roof Type Tile
Porch Covered, Rear Porch
Attached Garage true
Garage true
Private Pool No
Building
Entry Level One
Foundation Slab
Lot Size Range 1/4 to less than 1/2
Builder Name Volusia Residential Construction
Sewer Public Sewer
Water Public
Architectural Style Contemporary
Structure Type Block,Stucco
New Construction true
Others
Pets Allowed Yes
HOA Fee Include Guard - 24 Hour,Security
Senior Community No
Ownership Fee Simple
Monthly Total Fees $234
Acceptable Financing Cash, Conventional, VA Loan
Listing Terms Cash, Conventional, VA Loan
Special Listing Condition None
Leer menos

© 2025 My Florida Regional MLS DBA Stellar MLS. All Rights Reserved.
Bought with SANMO REALTY, INC


