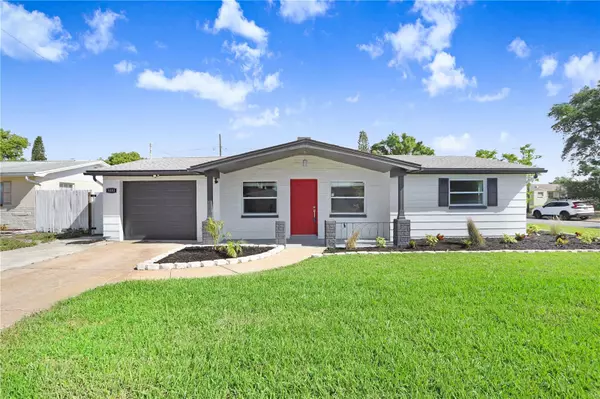Para obtener más información sobre el valor de una propiedad, contáctenos para una consulta gratuita.
3551 HOLIDAY LAKE DR Holiday, FL 34691
¿Quiere saber lo que puede valer su casa? Póngase en contacto con nosotros para una valoración gratuita.

Nuestro equipo está listo para ayudarle a vender su casa por el precio más alto posible, lo antes posible
Key Details
Sold Price $300,000
Property Type Single Family Home
Sub Type Single Family Residence
Listing Status Sold
Purchase Type For Sale
Square Footage 1,192 sqft
Price per Sqft $251
Subdivision Holiday Lake Estates
MLS Listing ID T3512826
Sold Date 06/13/24
Bedrooms 3
Full Baths 2
Construction Status Appraisal,Financing,Inspections
HOA Y/N No
Originating Board Stellar MLS
Year Built 1968
Annual Tax Amount $2,878
Lot Size 6,098 Sqft
Acres 0.14
Lot Dimensions 70x90
Descripción de la propiedad
One or more photo(s) has been virtually staged. $25K PRICE REDUCTION!!!...Discover the charm and contemporary elegance of 3551 Holiday Lake Drive, a newly renovated home nestled in the vibrant Holiday Lake Estates subdivision in Holiday, Florida. This exceptional property, listed at $325,000, offers an inviting blend of comfort, style, and convenience, making it a perfect choice for those seeking a modern living experience without the luxury home price tag.
Step inside to find a harmonious open floor plan that seamlessly connects the living spaces, designed with family and entertaining in mind. The home spans 1192 square feet of interior living space, featuring three generously sized bedrooms with split bedroom design for privacy and two beautifully remodeled bathrooms, each showcasing quartz countertops, new cabinets, and elegant plumbing fixtures.
The heart of the home, the kitchen, is a chef's delight, complete with new cabinets, a full backsplash, quartz countertops, and premium stainless steel appliances, including a slide-in range, over-the-range microwave oven, side-by-side refrigerator with an icemaker and water dispenser, and built-in dishwasher. The luxury vinyl plank flooring throughout the home adds warmth and durability, complemented by new remote-controlled ceiling fans, and recessed lighting that create a welcoming ambiance in every room.
Situated on a corner lot with a newly fenced yard, this home offers privacy and security, thanks to the premium vinyl fencing, making it a tranquil retreat. The outdoor space is ideal for relaxation and entertaining, enhanced by new sod, landscaping, and an irrigation system that ensures a lush and inviting exterior.
Located in close proximity to historic downtown Tarpon Springs & Sponge Docks, area beaches, schools, shopping centers, medical facilities, and restaurants. This home provides easy access to major thoroughfares, allowing for effortless travel to all that Tampa Bay has to offer, including Tampa International Airport and various attractions. The property also features a wood-burning decorative fireplace, eat-in kitchen area, 2024 hot water heater, 2017 roof, 2017 HVAC installation, and an attached 1-car garage with new garage door and remote opener and additional carport space, perfect for a boat, RV, or up to 3 vehicles.
3551 Holiday Lake Drive is more than just a house; it's a home designed for living, loving, and creating memories. Don't miss the opportunity to make this your next home sweet home.
Location
State FL
County Pasco
Community Holiday Lake Estates
Zoning R4
Rooms
Other Rooms Family Room, Formal Living Room Separate
Interior
Interior Features Ceiling Fans(s), Eat-in Kitchen, Kitchen/Family Room Combo, Open Floorplan, Primary Bedroom Main Floor, Split Bedroom, Stone Counters, Thermostat, Window Treatments
Heating Central, Electric
Cooling Central Air
Flooring Luxury Vinyl
Fireplaces Type Family Room
Furnishings Turnkey
Fireplace true
Appliance Dishwasher, Electric Water Heater, Ice Maker, Microwave, Range, Refrigerator
Laundry In Garage
Exterior
Exterior Feature Irrigation System, Lighting, Rain Gutters, Sidewalk, Sprinkler Metered
Parking Features Covered, Garage Door Opener, RV Carport
Garage Spaces 1.0
Fence Vinyl
Utilities Available BB/HS Internet Available, Cable Available, Electricity Connected, Public, Sewer Connected, Sprinkler Meter, Street Lights, Water Connected
Roof Type Shingle
Porch Covered, Front Porch
Attached Garage true
Garage true
Private Pool No
Building
Lot Description Corner Lot, In County, Landscaped, Level, Sidewalk, Paved
Story 1
Entry Level One
Foundation Slab
Lot Size Range 0 to less than 1/4
Sewer Public Sewer
Water Public
Architectural Style Contemporary
Structure Type Block,Stucco
New Construction false
Construction Status Appraisal,Financing,Inspections
Schools
Elementary Schools Gulfside Elementary-Po
Middle Schools Paul R. Smith Middle-Po
High Schools Anclote High-Po
Others
Pets Allowed Yes
Senior Community No
Ownership Fee Simple
Acceptable Financing Cash, Conventional, FHA, VA Loan
Listing Terms Cash, Conventional, FHA, VA Loan
Special Listing Condition None
Leer menos

© 2025 My Florida Regional MLS DBA Stellar MLS. All Rights Reserved.
Bought with KELLER WILLIAMS LEGACY REALTY


