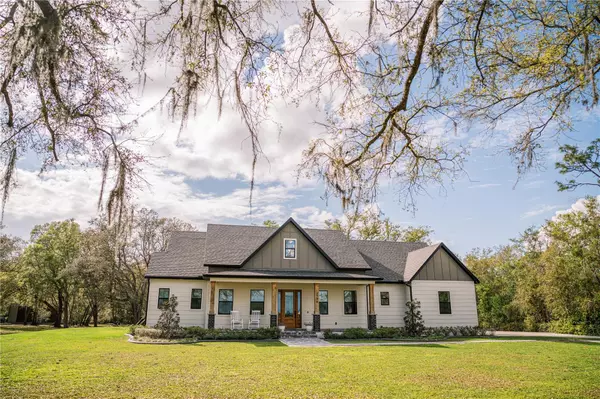Para obtener más información sobre el valor de una propiedad, contáctenos para una consulta gratuita.
2796 SILVERTHORNE TRL Saint Cloud, FL 34772
¿Quiere saber lo que puede valer su casa? Póngase en contacto con nosotros para una valoración gratuita.

Nuestro equipo está listo para ayudarle a vender su casa por el precio más alto posible, lo antes posible
Key Details
Sold Price $975,000
Property Type Single Family Home
Sub Type Single Family Residence
Listing Status Sold
Purchase Type For Sale
Square Footage 3,131 sqft
Price per Sqft $311
Subdivision S L & I C
MLS Listing ID S5102856
Sold Date 06/07/24
Bedrooms 4
Full Baths 3
Half Baths 1
Construction Status Inspections,Other Contract Contingencies
HOA Y/N No
Originating Board Stellar MLS
Year Built 2022
Annual Tax Amount $9,130
Lot Size 2.440 Acres
Acres 2.44
Descripción de la propiedad
CHECK IT OUT!! This Custom Home is just over 2 years old and has tons to offer. This home features 4 bedrooms, 3.5 bathrooms, dedicated office and a flex/bonus room with tons of opportunities. This Home is a show stopper, with the luxury vinyl plank floor throughout, 10 foot ceilings and custom features like lights in the soffits, central vac with dust pans, roller shades window treatments and a full water treatment system. The Kitchen has Custom wood cabinets that go to the ceiling, black stainless appliances, built in appliances, coffee bar, large dining nook and a walk-in pantry that has custom shelves and drawers. The living room has plenty of space for your friends and family and has a featured brick wall that ties in the interior with the exterior, not to mention tons of glass doors and windows to offer endless natural light. The Master bedroom is its own oasis with private doors to the porch and a spa like bathroom with a large walk-in shower, soaking tub as well as a custom built out closet system. The other bedrooms are across the home on a split floor plan and offers privacy for all. These rooms have custom feature walls and built out closets systems with a jack and jill bathroom that allows direct access to the pool.Head upstairs where you will find another bedroom, full bathroom and a large flex/ bonus space. Walk into the home from the 3 car garage and use the mudroom to drop all of your items and shut the door. The Outdoor living on this home is amazing, the oversized rear porch has pavers, outdoor kitchen area, wood ceilings with fans and a Heated Saltwater pool with a full screen enclosure. The back yard has a great pond for fishing and tons of room for kids, animals and all the toys!! Lets not forget the 40x60 shop! The shop has tall sides (14ft) to fit your large boat and RV. This home has it all!! Call today for your private showing!
Location
State FL
County Osceola
Community S L & I C
Zoning AC
Rooms
Other Rooms Bonus Room, Den/Library/Office, Inside Utility
Interior
Interior Features Ceiling Fans(s), Central Vaccum, Eat-in Kitchen, High Ceilings, Open Floorplan, Solid Surface Counters, Solid Wood Cabinets, Split Bedroom, Thermostat, Tray Ceiling(s), Walk-In Closet(s), Window Treatments
Heating Central
Cooling Central Air
Flooring Luxury Vinyl
Fireplace false
Appliance Built-In Oven, Convection Oven, Dishwasher, Disposal, Electric Water Heater, Microwave, Range Hood, Refrigerator
Laundry Inside, Laundry Room
Exterior
Exterior Feature French Doors, Outdoor Kitchen, Outdoor Shower, Rain Gutters, Storage
Parking Features Boat, Driveway, Garage Door Opener, Garage Faces Side, Open, RV Garage
Garage Spaces 3.0
Fence Board
Pool Gunite, Heated, In Ground, Lighting, Outside Bath Access, Salt Water, Screen Enclosure
Utilities Available Electricity Connected
View Y/N 1
View Trees/Woods
Roof Type Shingle
Porch Covered, Front Porch, Rear Porch, Screened
Attached Garage true
Garage true
Private Pool Yes
Building
Lot Description In County, Level, Oversized Lot, Street Dead-End
Entry Level Two
Foundation Slab
Lot Size Range 2 to less than 5
Builder Name KENT CUSTOM HOMES
Sewer Septic Tank
Water Well
Structure Type HardiPlank Type,Stucco
New Construction false
Construction Status Inspections,Other Contract Contingencies
Others
Senior Community No
Ownership Fee Simple
Acceptable Financing Cash, Conventional, VA Loan
Listing Terms Cash, Conventional, VA Loan
Special Listing Condition None
Leer menos

© 2025 My Florida Regional MLS DBA Stellar MLS. All Rights Reserved.
Bought with PREMIER PROPERTIES LLC


