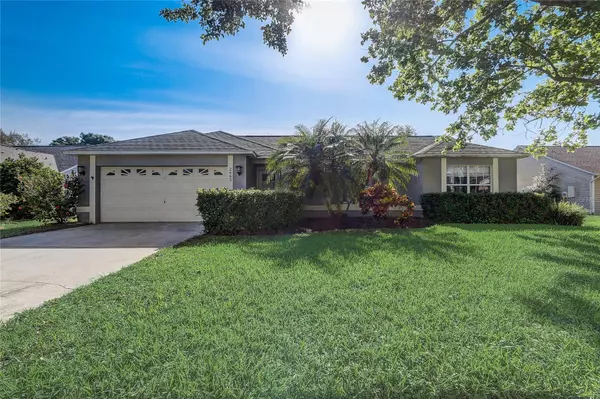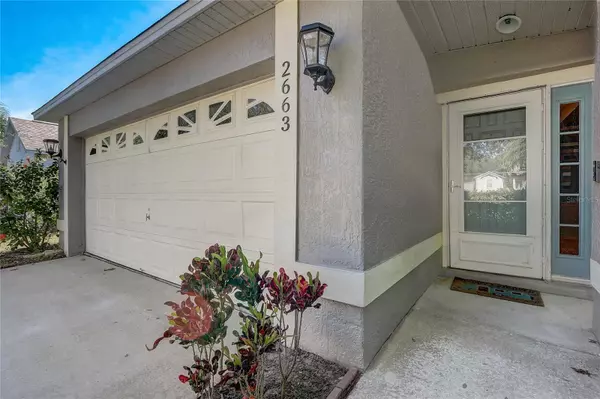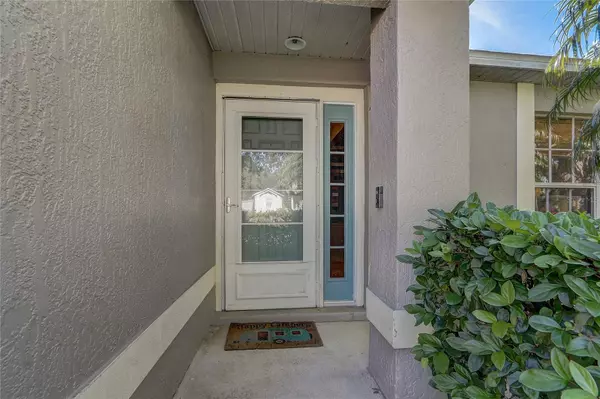Para obtener más información sobre el valor de una propiedad, contáctenos para una consulta gratuita.
2663 GREYWALL AVE Ocoee, FL 34761
¿Quiere saber lo que puede valer su casa? Póngase en contacto con nosotros para una valoración gratuita.

Nuestro equipo está listo para ayudarle a vender su casa por el precio más alto posible, lo antes posible
Key Details
Sold Price $424,000
Property Type Single Family Home
Sub Type Single Family Residence
Listing Status Sold
Purchase Type For Sale
Square Footage 1,680 sqft
Price per Sqft $252
Subdivision Temple Grove Estates
MLS Listing ID O6194246
Sold Date 05/30/24
Bedrooms 3
Full Baths 2
Construction Status Appraisal,Financing,Inspections
HOA Fees $22/ann
HOA Y/N Yes
Originating Board Stellar MLS
Year Built 1992
Annual Tax Amount $3,654
Lot Size 10,018 Sqft
Acres 0.23
Descripción de la propiedad
Welcome to your new home! This stunning 3-bedroom, 2-bathroom residence in Temple Grove Estates offers both convenience and charm. As you arrive, the immaculate lawn and lush landscaping set a welcoming tone. Enter through the front door into a spacious tiled foyer leading to the expansive living room on your right, ideal for gatherings and family time with its open layout and generous dimensions. Throughout the living areas and bedrooms, enjoy the aesthetic appeal of wood floors complemented by tile in wet areas.
The Primary bedroom, conveniently located off the main living area, boasts an oversized bathroom featuring dual sinks, a garden tub, and a separate shower, with a cabana door providing easy backyard access. Two additional bedrooms, situated off the kitchen area, share a recently remodeled bath.
Gorgeous barn doors open to reveal a versatile bonus room—an ideal space for a private office, playroom, or home theater. Step outside to the expansive backyard, perfect for entertaining with its vinyl fence and no rear neighbors. The focal point is the oversized pool, complemented by your very own covered Tiki bar, promising endless enjoyment and relaxation.
Recent upgrades include a NEW AC in 2022, NEW POOL PUMP 2021 and a POOL SAFETY FENCE 2022 - has a lifetime warranty.
This home offers a wonderful location easily accessible from major highways, with the added appeal of a private backyard and numerous upgrades. Experience the best in comfort, style, and functionality—schedule your visit today
Location
State FL
County Orange
Community Temple Grove Estates
Zoning R-1AA
Rooms
Other Rooms Bonus Room, Family Room, Formal Dining Room Separate
Interior
Interior Features Eat-in Kitchen, High Ceilings, Open Floorplan, Primary Bedroom Main Floor, Skylight(s), Thermostat, Window Treatments
Heating Central
Cooling Central Air
Flooring Laminate, Tile
Furnishings Unfurnished
Fireplace false
Appliance Convection Oven, Dishwasher, Disposal, Microwave, Refrigerator
Laundry In Garage
Exterior
Exterior Feature Irrigation System
Parking Features Garage Door Opener
Garage Spaces 2.0
Fence Vinyl
Pool Child Safety Fence, Gunite, In Ground, Lighting
Community Features None
Utilities Available BB/HS Internet Available, Electricity Available, Public, Street Lights
View Garden, Trees/Woods
Roof Type Shingle
Porch Covered, Enclosed, Patio, Screened
Attached Garage true
Garage true
Private Pool Yes
Building
Lot Description Level, Sidewalk, Paved
Story 1
Entry Level One
Foundation Slab
Lot Size Range 0 to less than 1/4
Sewer Septic Tank
Water Public
Architectural Style Florida
Structure Type Stucco
New Construction false
Construction Status Appraisal,Financing,Inspections
Schools
Elementary Schools Citrus Elem
Middle Schools Ocoee Middle
High Schools Ocoee High
Others
Pets Allowed Number Limit, Yes
Senior Community No
Pet Size Extra Large (101+ Lbs.)
Ownership Fee Simple
Monthly Total Fees $22
Acceptable Financing Cash, Conventional, FHA, VA Loan
Membership Fee Required Required
Listing Terms Cash, Conventional, FHA, VA Loan
Num of Pet 3
Special Listing Condition None
Leer menos

© 2025 My Florida Regional MLS DBA Stellar MLS. All Rights Reserved.
Bought with KELLER WILLIAMS REALTY AT THE PARKS


