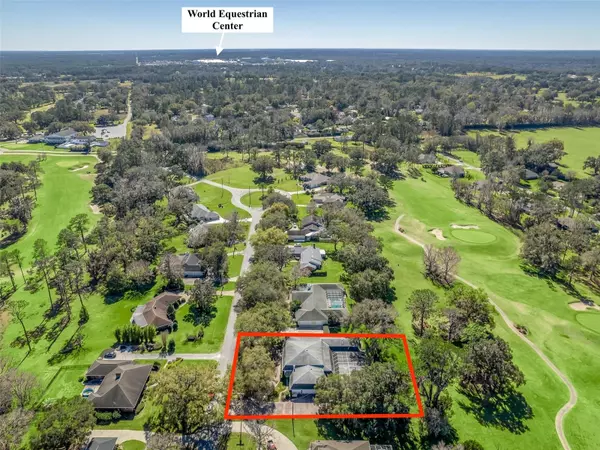Para obtener más información sobre el valor de una propiedad, contáctenos para una consulta gratuita.
5256 NW 80TH AVENUE RD Ocala, FL 34482
¿Quiere saber lo que puede valer su casa? Póngase en contacto con nosotros para una valoración gratuita.

Nuestro equipo está listo para ayudarle a vender su casa por el precio más alto posible, lo antes posible
Key Details
Sold Price $692,300
Property Type Single Family Home
Sub Type Single Family Residence
Listing Status Sold
Purchase Type For Sale
Square Footage 3,636 sqft
Price per Sqft $190
Subdivision Golden Hills Turf & Country Club
MLS Listing ID G5078314
Sold Date 05/31/24
Bedrooms 4
Full Baths 3
Half Baths 1
Construction Status Financing,Inspections,Other Contract Contingencies
HOA Fees $16/ann
HOA Y/N Yes
Originating Board Stellar MLS
Year Built 1971
Annual Tax Amount $13,841
Lot Size 0.620 Acres
Acres 0.62
Lot Dimensions 150x180
Descripción de la propiedad
This STUNNING, One-of-A-Kind, Luxurious Pool Home, is nestled on a gorgeous oversized homesite in Golden Hills offering spectacular golf course frontage and views! This Home is the ultimate fit for the luxury-minded buyer who wants the utmost in quality and appreciates attention to detail. This HOME features; 4 bedrooms, 3 full bathrooms and a half bathroom (accessible from the pool and garage), 3,636 SF of Living space and 6,144 SF total under the roof. As you enter this expansive residence, immediately, you are wowed by the artistry & brilliance that has been fashioned in the architectural detail; crown moldings, chair railings, travertine floors, door casings, arches and columns, wool carpeting, various accent and recessed lighting, ceiling fans. The Grand entryway draws you into this spacious layout, and open to the formal living room and dining rooms boasting every elaborate detail, family room with bay window seating area, with double french doors leading out to the breathtaking pool area. The Gourmet kitchen is perfect for the chef at heart! Boasting Monogram stainless steel appliances, dual fuel range and hood, side-by-side built-in refrigerator, glazed cabinetry, granite, veggie sink in the island, water filtration at the kitchen, window over the sink to enjoy the view. Take advantage of the outdoor covered porch areas, landscape gardens and grand pool area. The expansive covered front porch and rear lanai, offering you outdoor space where you can relax. Boasting an intimate owner's retreat with large walk-in closets, a built-in dressing area, and a beautiful bathroom with double vanities, granite countertops and shower. The Guest bedrooms down the halls, share a lovely bathroom that features a jetted corner tub and sliding glass doors leading out to the pool area. The 4th bedroom features an en-suite with walk-in closet and bathroom. As eloquently as the interior has been designed, the backyard is equally as stunning with the pool and golf course views. Perfect home for entertaining family and friends. Additional features include; brick paver circular driveway, gutters, downspouts, oversized side-load two-car Garage with two large storage rooms. and whole house generator. This "Dreamy" property is in a prime location; just minutes to the World Equestrian Center (WEC), Shopping, Gym, Medical, Restaurants, Entertainment, Retail Therapy & More! Call TODAY for more details! Follow this link to the virtual tour provided for you!
https://opulent-rem.aryeo.com/videos/ab429082-d0b6-474c-8458-a9eea34de4e4
Location
State FL
County Marion
Community Golden Hills Turf & Country Club
Zoning R1
Rooms
Other Rooms Breakfast Room Separate, Family Room, Formal Dining Room Separate, Formal Living Room Separate, Inside Utility, Storage Rooms
Interior
Interior Features Ceiling Fans(s), Crown Molding, Eat-in Kitchen, Stone Counters, Thermostat, Walk-In Closet(s), Window Treatments
Heating Central, Electric, Space Heater
Cooling Central Air
Flooring Carpet, Ceramic Tile, Travertine
Furnishings Negotiable
Fireplace false
Appliance Built-In Oven, Dishwasher, Disposal, Dryer, Electric Water Heater, Exhaust Fan, Kitchen Reverse Osmosis System, Microwave, Range, Refrigerator, Washer
Laundry In Kitchen, Inside, Laundry Room
Exterior
Exterior Feature Garden, Irrigation System, Lighting, Private Mailbox, Rain Gutters, Sidewalk
Parking Features Circular Driveway, Driveway, Garage Door Opener, Garage Faces Side, Oversized
Garage Spaces 2.0
Pool Gunite, Heated, In Ground, Screen Enclosure
Community Features Deed Restrictions, Golf Carts OK, Golf
Utilities Available Cable Available, Electricity Available, Electricity Connected, Natural Gas Available, Natural Gas Connected, Phone Available, Public, Sprinkler Well, Water Available, Water Connected
View Garden, Golf Course, Pool, Trees/Woods
Roof Type Shingle
Porch Covered, Deck, Rear Porch, Screened
Attached Garage true
Garage true
Private Pool Yes
Building
Lot Description Landscaped, Near Golf Course, On Golf Course, Sidewalk, Paved
Story 1
Entry Level One
Foundation Slab
Lot Size Range 1/2 to less than 1
Sewer Septic Tank
Water Public, See Remarks, Well
Architectural Style Traditional
Structure Type Block,Brick,Stucco
New Construction false
Construction Status Financing,Inspections,Other Contract Contingencies
Schools
Elementary Schools Fessenden Elementary School
Middle Schools North Marion Middle School
High Schools West Port High School
Others
Pets Allowed Yes
Senior Community No
Ownership Fee Simple
Monthly Total Fees $16
Acceptable Financing Cash, Conventional, FHA, VA Loan
Horse Property None
Membership Fee Required Required
Listing Terms Cash, Conventional, FHA, VA Loan
Special Listing Condition None
Leer menos

© 2025 My Florida Regional MLS DBA Stellar MLS. All Rights Reserved.
Bought with OCALA HORSE PROPERTIES, LLC


