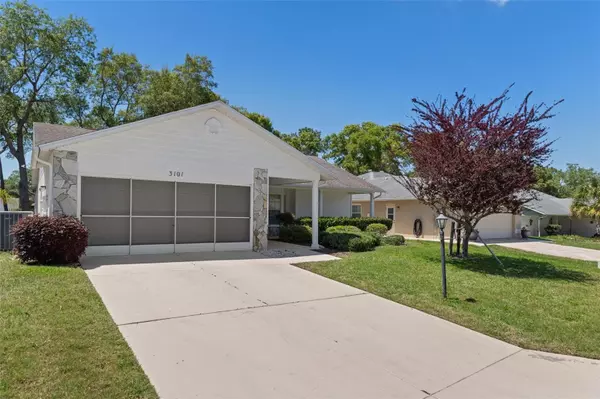Para obtener más información sobre el valor de una propiedad, contáctenos para una consulta gratuita.
3101 SAW MILL LN Spring Hill, FL 34606
¿Quiere saber lo que puede valer su casa? Póngase en contacto con nosotros para una valoración gratuita.

Nuestro equipo está listo para ayudarle a vender su casa por el precio más alto posible, lo antes posible
Key Details
Sold Price $305,000
Property Type Single Family Home
Sub Type Single Family Residence
Listing Status Sold
Purchase Type For Sale
Square Footage 1,788 sqft
Price per Sqft $170
Subdivision Timber Pines
MLS Listing ID W7863885
Sold Date 05/29/24
Bedrooms 2
Full Baths 2
Construction Status Inspections
HOA Fees $304/mo
HOA Y/N Yes
Originating Board Stellar MLS
Year Built 1991
Annual Tax Amount $1,696
Lot Size 7,405 Sqft
Acres 0.17
Descripción de la propiedad
Enjoy Resort Style Living in Timber Pines a Gated 55+ Active Adult Community. This Beautiful two-bedroom, two-bath, two-car garage home has been meticulously maintained and it shows !! There is a spacious Living Room/Dining Room which is perfect for Relaxing and Enjoying Family Meals. Sliding glass doors from the Dining Room and Kitchen lead to a Large Enclosed Lanai overlooking the Gorgeous Back Yard. This is the perfect place to enjoy your morning coffee. The kitchen has an abundance of cabinets and counter-top space and overlooks the family room. There is a cozy breakfast nook with a bay window overlooking the beautiful back yard. The master bedroom is Spacious with a large walk-in closet. The master bathroom boasts a convenient step-in shower and dual sinks. The hot water heater is one year old and the roof is only 13 years old, providing peace of mind for years to come. There is an Inside Utility Room with a washer and dryer that do stay withe home. The Guest Bedroom is a relaxing space with a large closet. The guest bathroom features a tub/shower combo. Enjoy Resort Style Living in Timber Pines a Gated 55+ Active Adult Community. Timber Pines boasts Award Winning New Pickle ball center, new multi million dollar fitness and wellness center, Four golf courses with a putting and chipping area, Pro Shop, Club House and Full time Restaurant, the country club pools offer food and drink service along with a pizza shop. Performing Arts Center, Residents Activity Center, 2 Geothermal Pools, Tennis, Billiards, Bocce, Wood Shop, Arts and Crafts Center, New Paws Park for your pets and there are lots of activities including over 100 Clubs. High Speed Internet and 2 Cable boxes are included in the monthly HOA fee. New owner pays $2400 capital contribution to TPCA at closing.
Location
State FL
County Hernando
Community Timber Pines
Zoning PDP
Rooms
Other Rooms Family Room, Formal Dining Room Separate, Formal Living Room Separate, Inside Utility
Interior
Interior Features Built-in Features, Cathedral Ceiling(s), Ceiling Fans(s), Kitchen/Family Room Combo, Living Room/Dining Room Combo, Open Floorplan, Primary Bedroom Main Floor, Solid Wood Cabinets, Split Bedroom, Walk-In Closet(s), Window Treatments
Heating Central
Cooling Central Air
Flooring Carpet, Ceramic Tile
Furnishings Negotiable
Fireplace false
Appliance Dishwasher, Dryer, Electric Water Heater, Microwave, Range, Refrigerator, Washer
Laundry Electric Dryer Hookup, Laundry Room, Washer Hookup
Exterior
Exterior Feature Irrigation System, Rain Gutters, Sidewalk, Sliding Doors, Sprinkler Metered
Parking Features Driveway, Garage Door Opener
Garage Spaces 2.0
Community Features Clubhouse, Deed Restrictions, Dog Park
Utilities Available Electricity Connected
Amenities Available Basketball Court, Cable TV, Clubhouse, Fitness Center, Gated, Golf Course
Roof Type Shingle
Porch Enclosed, Rear Porch
Attached Garage true
Garage true
Private Pool No
Building
Lot Description In County, Landscaped, Private
Entry Level One
Foundation Slab
Lot Size Range 0 to less than 1/4
Sewer Public Sewer
Water Public
Architectural Style Ranch
Structure Type Block,Stucco
New Construction false
Construction Status Inspections
Others
Pets Allowed Cats OK, Dogs OK, Number Limit
Senior Community Yes
Ownership Fee Simple
Monthly Total Fees $304
Acceptable Financing Cash, Conventional, FHA, VA Loan
Membership Fee Required Required
Listing Terms Cash, Conventional, FHA, VA Loan
Num of Pet 2
Special Listing Condition None
Leer menos

© 2025 My Florida Regional MLS DBA Stellar MLS. All Rights Reserved.
Bought with HOME LAND REAL ESTATE INC


