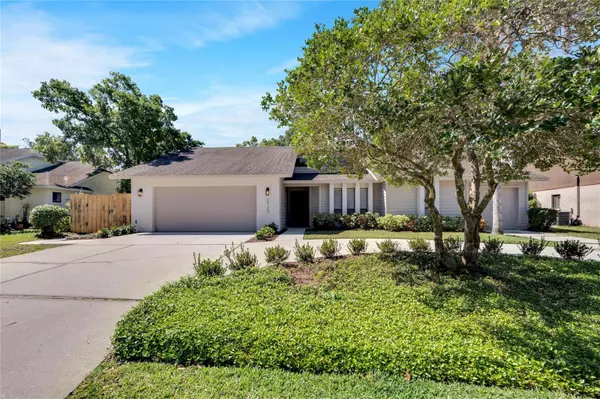Para obtener más información sobre el valor de una propiedad, contáctenos para una consulta gratuita.
2727 HORSESHOE DR Plant City, FL 33566
¿Quiere saber lo que puede valer su casa? Póngase en contacto con nosotros para una valoración gratuita.

Nuestro equipo está listo para ayudarle a vender su casa por el precio más alto posible, lo antes posible
Key Details
Sold Price $544,500
Property Type Single Family Home
Sub Type Single Family Residence
Listing Status Sold
Purchase Type For Sale
Square Footage 2,511 sqft
Price per Sqft $216
Subdivision Walden Lake
MLS Listing ID T3518658
Sold Date 05/30/24
Bedrooms 4
Full Baths 3
Construction Status Appraisal
HOA Fees $8/ann
HOA Y/N Yes
Originating Board Stellar MLS
Year Built 1989
Lot Size 10,018 Sqft
Acres 0.23
Descripción de la propiedad
Meticulously updated custom builder's personal home in Walden Lake with a resort style pool and fenced back yard. This home is both high quality & performance. Perfect for multigenerational use, this 4 bedroom 3 bath & home OFFICE with separate entrance, tri-split bedrooms and 3 car garage allows for all sorts of family living situations. Enjoy brand new gorgeous LVP flooring in the Great Room with a beautiful stacked stone fireplace with gas logs and new impact pocket sliders in both the living room and primary bedroom The Owners suite is located on the east side of the house with a large walk-in closet complete with luggage storage, double sinks with custom cabinets that hide electric styling products and a curbless walk-in shower. You will love this triple split bedroom floor plan with a laundry room with large storage closet for all your cleaning supplies. Two secondary bedrooms are nicely sized and share an updated bath. The kitchen feels like the heart of the home with warm timeless slate floors, new kitchen cabinets with quartz countertops, a true chef's pantry and a peninsula for extra seating. The kitchen has views to both the outdoor lanai, pool and the casual dining area/family room adorned with a wood burning fireplace and many windows that filter the light from outside. On the west side of the home is an ensuite bedroom with a generously sized bath that also provides access to the pool/spa area. The home OFFICE which is connected to the 4th bedroom has custom made cabinets, shelves and a desk. These items were built on top of slate floors so they could be removed to use this space as an additional living room or even an extra bedroom. The office has both an exterior door and access to the single car garage. Outside enjoy the private oasis with an outdoor kitchen featuring a gas grill with side burners, rotisserie & 1200 cfm remote blower. Never leave home with this custom rock waterfall pool & spa with gas heater, smartphone control and variable speed pump. The backyard is fully fenced with complete privacy. Don't miss out on this conveniently located home with a short walk to Walden Lake's 2 mile paved walking path. This home has many extra special custom home touches.... for example built in shelving for backpacks, purses coats in the landing from the garage, instant hot water system, spray foam insulation, semi conditioned attic storage, new garage door with keypad and smartphone control, high efficiency Rheem Marathon water heater, solid walnut front door & solid interior doors, two a/c's, structured wiring through out dd smart lighting control for some of the exterior and interior lights, and 2 AC units and a circle driveway! Walden Lake features miles of walking and biking trails, a lakefront park with playground, butterfly garden, fishing and staging docks, a sports complex and more. Stop fighting traffic, come see all Historic Plant City has to offer. Buyer to verify all information including room sizes.Call today for your personal tour.
Location
State FL
County Hillsborough
Community Walden Lake
Zoning PD
Rooms
Other Rooms Den/Library/Office, Great Room, Inside Utility, Interior In-Law Suite w/Private Entry
Interior
Interior Features Ceiling Fans(s), Crown Molding, High Ceilings, Kitchen/Family Room Combo, Open Floorplan, Solid Surface Counters, Split Bedroom, Vaulted Ceiling(s), Walk-In Closet(s), Window Treatments
Heating Central
Cooling Central Air
Flooring Luxury Vinyl, Slate
Fireplace true
Appliance Dishwasher, Dryer, Microwave, Range, Refrigerator, Washer
Laundry Inside, Laundry Closet, Laundry Room
Exterior
Exterior Feature French Doors, Irrigation System, Outdoor Grill, Sliding Doors
Parking Features Garage Door Opener, Split Garage
Garage Spaces 3.0
Fence Wood
Pool Gunite, Lighting, Screen Enclosure
Community Features Dog Park, Park
Utilities Available BB/HS Internet Available, Electricity Connected, Propane
Amenities Available Park, Playground
Roof Type Shingle
Attached Garage true
Garage true
Private Pool Yes
Building
Entry Level One
Foundation Block, Slab
Lot Size Range 0 to less than 1/4
Sewer Public Sewer
Water Public
Architectural Style Contemporary
Structure Type Stucco
New Construction false
Construction Status Appraisal
Schools
Elementary Schools Walden Lake-Hb
Middle Schools Tomlin-Hb
High Schools Plant City-Hb
Others
Pets Allowed Yes
Senior Community No
Ownership Fee Simple
Monthly Total Fees $67
Acceptable Financing Cash, Conventional, FHA, VA Loan
Membership Fee Required Required
Listing Terms Cash, Conventional, FHA, VA Loan
Num of Pet 3
Special Listing Condition None
Leer menos

© 2025 My Florida Regional MLS DBA Stellar MLS. All Rights Reserved.
Bought with KELLER WILLIAMS REALTY SMART


