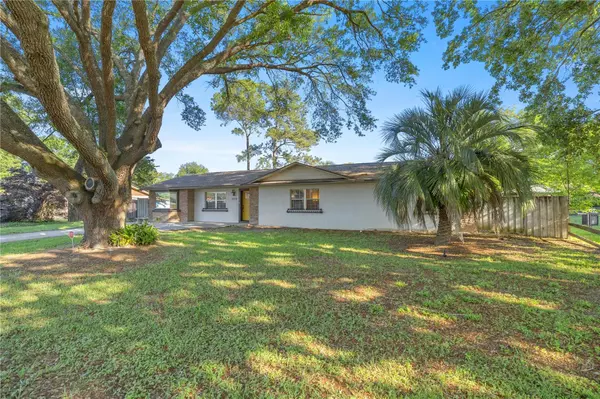Para obtener más información sobre el valor de una propiedad, contáctenos para una consulta gratuita.
6889 SE 54TH LN Ocala, FL 34472
¿Quiere saber lo que puede valer su casa? Póngase en contacto con nosotros para una valoración gratuita.

Nuestro equipo está listo para ayudarle a vender su casa por el precio más alto posible, lo antes posible
Key Details
Sold Price $270,000
Property Type Single Family Home
Sub Type Single Family Residence
Listing Status Sold
Purchase Type For Sale
Square Footage 2,111 sqft
Price per Sqft $127
Subdivision Florida Heights
MLS Listing ID OM676394
Sold Date 05/29/24
Bedrooms 3
Full Baths 3
HOA Y/N No
Originating Board Stellar MLS
Year Built 1980
Annual Tax Amount $2,985
Lot Size 10,018 Sqft
Acres 0.23
Lot Dimensions 100x100
Descripción de la propiedad
Welcome Home! Great curb appeal, mature landscaping and a beautiful oak tree greets you at this charming property. This updated unique home features 3 bedrooms plus den/study with 3 full baths and the 1 car garage has been beautifully converted to a bonus room. Great for multi generational living, there is room to spread out with plenty of storage at 2111 living sq ft. A custom mudroom bench invites you in to the entry. The open kitchen and dining room is ready for cooking. Any chef will enjoy the custom cabinets, wine storage, granite countertops, stainless appliances, 6 burner gas range, farm sink and terracotta tile flooring. Charm and character can be seen throughout the details. A large family room offers plenty of room to watch a movie together. Pet friendly with a doggy door leading to the fenced backyard. The primary suite begins with a den / study and proceeds to the the addition of a large primary bedroom with walk in closet. The primary bath has a double vanity, walk in tile shower with bench and solar tube. Walk out to your own 8x16 tiled screened patio to enjoy a cup of coffee in the morning. The side yard is separately fenced previously used as a garden. The private backyard retreat is ideal for entertaining with an oversized pavilion complete with a pull down projector screen. Storage shed has a whole house generator which conveys and plenty of room for tools, equipment and storage needs. A mature orange tree provides for fresh squeezed orange juice to be enjoyed on the side patio as well. NO HOA! Recent updates include: Ring doorbell, fresh paint, NEW ROOF 2020, Water Heater 2021, AC and thermostat 2023 and Septic pumped 2023. Very well maintained and move in ready. Interior laundry room with checkerboard flooring and washer and dryer convey. Zoned for Forest High School and close to all amenities. Take a look at everything this charming home has to offer!
Location
State FL
County Marion
Community Florida Heights
Zoning R1
Rooms
Other Rooms Bonus Room, Den/Library/Office, Family Room, Formal Living Room Separate, Inside Utility
Interior
Interior Features Eat-in Kitchen
Heating Electric
Cooling Central Air
Flooring Carpet, Ceramic Tile
Fireplace false
Appliance Disposal, Electric Water Heater, Microwave, Range, Refrigerator, Washer
Laundry Other
Exterior
Exterior Feature Dog Run, Storage
Fence Board, Chain Link
Utilities Available Electricity Connected, Propane
Roof Type Shingle
Porch Rear Porch, Screened, Side Porch
Garage false
Private Pool No
Building
Story 1
Entry Level One
Foundation Concrete Perimeter
Lot Size Range 0 to less than 1/4
Sewer Septic Tank
Water Public
Structure Type Block,Concrete,Stucco
New Construction false
Schools
Elementary Schools Greenway Elementary School
Middle Schools Lake Weir Middle School
High Schools Forest High School
Others
Senior Community No
Ownership Fee Simple
Acceptable Financing Cash, Conventional, FHA, USDA Loan, VA Loan
Listing Terms Cash, Conventional, FHA, USDA Loan, VA Loan
Special Listing Condition None
Leer menos

© 2025 My Florida Regional MLS DBA Stellar MLS. All Rights Reserved.
Bought with CENTURY 21 AFFILIATES


