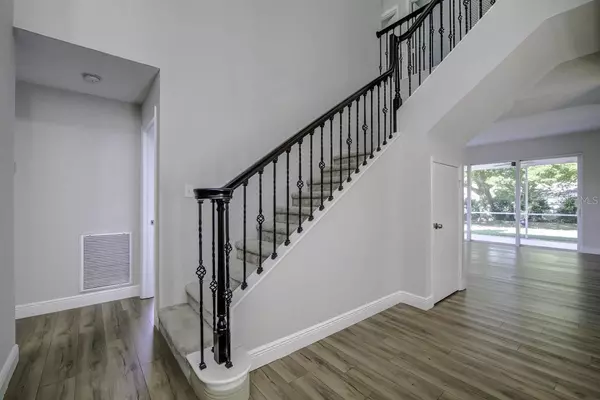Para obtener más información sobre el valor de una propiedad, contáctenos para una consulta gratuita.
9319 HAMPSHIRE PARK DR Tampa, FL 33647
¿Quiere saber lo que puede valer su casa? Póngase en contacto con nosotros para una valoración gratuita.

Nuestro equipo está listo para ayudarle a vender su casa por el precio más alto posible, lo antes posible
Key Details
Sold Price $660,000
Property Type Single Family Home
Sub Type Single Family Residence
Listing Status Sold
Purchase Type For Sale
Square Footage 3,235 sqft
Price per Sqft $204
Subdivision Hunters Green Prcl 18A Phas
MLS Listing ID A4607724
Sold Date 05/28/24
Bedrooms 5
Full Baths 2
Half Baths 1
HOA Fees $120
HOA Y/N Yes
Originating Board Stellar MLS
Year Built 1993
Annual Tax Amount $8,523
Lot Size 0.360 Acres
Acres 0.36
Lot Dimensions 93.48x168
Descripción de la propiedad
Experience pinnacle Florida living in this 5 bed, 2.5 bath, 2-car garage home in Hunter's Green, New Tampa. Boasting 3,235 sqft, this slice of paradise offers breathtaking waterfront views. Recent renovations include fresh paint, stainless steel appliances, new countertops, new kitchen cabinets, and stylish backsplash. The heart of this home is undoubtedly the light and bright kitchen, overlooking the private backyard through a large window. Large windows flood the space with natural light, especially in formal living and dining areas. The kitchen, with sliders to the backyard, is ideal for culinary creativity. The family room features a cozy fireplace and stunning pond views. Upstairs, the master suite offers extended living space and a luxurious bath. The additional bedrooms are generously sized, each with unique features such as extended spaces perfect for study areas and impressive walk-in closets. Entertain on the lanai overlooking a meticulously maintained backyard and pond with abundant wildlife. Hunter's Green offers golf, tennis, pool. Close to malls, restaurants, and downtown Tampa. This home is not just model perfect—it's a lifestyle upgrade waiting for you. Don't miss your chance to own this impeccable property where every detail caters to luxurious living and comfort.
Location
State FL
County Hillsborough
Community Hunters Green Prcl 18A Phas
Zoning PD-A
Rooms
Other Rooms Family Room
Interior
Interior Features Ceiling Fans(s), PrimaryBedroom Upstairs, Solid Surface Counters, Vaulted Ceiling(s), Walk-In Closet(s)
Heating Central
Cooling Central Air
Flooring Ceramic Tile
Fireplaces Type Family Room
Fireplace true
Appliance Dishwasher, Disposal, Microwave, Range, Refrigerator
Laundry Laundry Room
Exterior
Exterior Feature Lighting
Parking Features Driveway
Garage Spaces 2.0
Community Features Golf, Pool, Tennis Courts
Utilities Available Electricity Connected
Amenities Available Golf Course, Pool, Tennis Court(s)
Waterfront Description Lake
View Y/N 1
Roof Type Shingle
Attached Garage true
Garage true
Private Pool No
Building
Story 2
Entry Level Two
Foundation Slab
Lot Size Range 1/4 to less than 1/2
Sewer Public Sewer
Water Public
Structure Type Block,Stucco
New Construction false
Schools
Elementary Schools Hunter'S Green-Hb
Middle Schools Benito-Hb
High Schools Wharton-Hb
Others
Pets Allowed Yes
HOA Fee Include Pool,Maintenance Grounds,Recreational Facilities
Senior Community No
Ownership Fee Simple
Monthly Total Fees $240
Membership Fee Required Required
Special Listing Condition None
Leer menos

© 2025 My Florida Regional MLS DBA Stellar MLS. All Rights Reserved.
Bought with KELLER WILLIAMS SUBURBAN TAMPA


