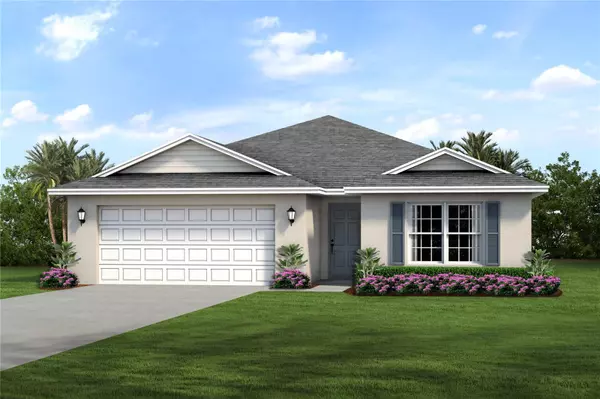Para obtener más información sobre el valor de una propiedad, contáctenos para una consulta gratuita.
146 MERCER ST Port Charlotte, FL 33954
¿Quiere saber lo que puede valer su casa? Póngase en contacto con nosotros para una valoración gratuita.

Nuestro equipo está listo para ayudarle a vender su casa por el precio más alto posible, lo antes posible
Key Details
Sold Price $305,000
Property Type Single Family Home
Sub Type Single Family Residence
Listing Status Sold
Purchase Type For Sale
Square Footage 1,550 sqft
Price per Sqft $196
Subdivision Port Charlotte Sec 016
MLS Listing ID A4598436
Sold Date 05/24/24
Bedrooms 3
Full Baths 2
HOA Y/N No
Originating Board Stellar MLS
Year Built 2024
Annual Tax Amount $428
Lot Size 10,018 Sqft
Acres 0.23
Lot Dimensions 80x125
Descripción de la propiedad
Under Construction. NEW CONSTRUCTION WITH WARRANTY! ** Estimated Completion - May / June ** The first of many things you'll love in the Palm home is the extra-large great room under a vaulted ceiling and the privacy of the lanai just beyond the sliding glass doors. As the heart of this open floor plan, the great room offers ample space for entertaining guests and extends into the kitchen and the dining room. The kitchen has an island and a walk-in pantry, while the dining room with a tray ceiling is filled with natural sunlight. You'll also love the primary suite, which features a walk-in closet and a bathroom with a large shower, dual sinks and extra storage in the linen closet. UPGRADES include: IMPACT WINDOWS & PAVER DRIVEWAY. Photos are of completed property, colors and finishes may vary.
Location
State FL
County Charlotte
Community Port Charlotte Sec 016
Zoning RSF3.5
Interior
Interior Features Open Floorplan, Vaulted Ceiling(s), Walk-In Closet(s)
Heating Central, Electric
Cooling Central Air
Flooring Carpet, Tile
Fireplace false
Appliance Dishwasher, Microwave, Range
Laundry Laundry Room
Exterior
Exterior Feature Irrigation System, Rain Gutters
Garage Spaces 2.0
Utilities Available Electricity Available
Roof Type Shingle
Attached Garage true
Garage true
Private Pool No
Building
Entry Level One
Foundation Slab
Lot Size Range 0 to less than 1/4
Builder Name Christopher Alan Homes
Sewer Septic Tank
Water Well
Structure Type Block,Concrete,Stucco
New Construction true
Others
Senior Community No
Ownership Fee Simple
Acceptable Financing Cash, Conventional, FHA, VA Loan
Listing Terms Cash, Conventional, FHA, VA Loan
Special Listing Condition None
Leer menos

© 2025 My Florida Regional MLS DBA Stellar MLS. All Rights Reserved.
Bought with THE REAL ESTATE STORE


