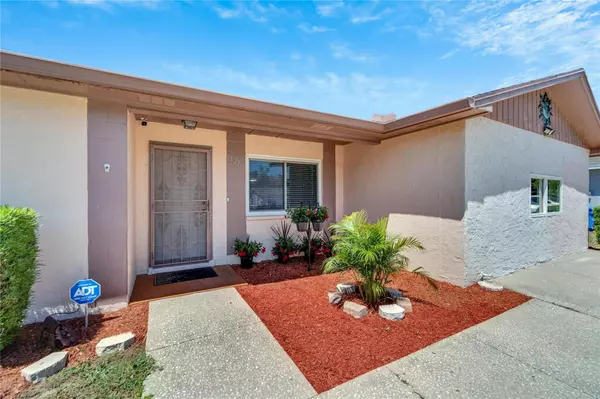Para obtener más información sobre el valor de una propiedad, contáctenos para una consulta gratuita.
11216 GARFIELD CT Seffner, FL 33584
¿Quiere saber lo que puede valer su casa? Póngase en contacto con nosotros para una valoración gratuita.

Nuestro equipo está listo para ayudarle a vender su casa por el precio más alto posible, lo antes posible
Key Details
Sold Price $357,000
Property Type Single Family Home
Sub Type Single Family Residence
Listing Status Sold
Purchase Type For Sale
Square Footage 1,708 sqft
Price per Sqft $209
Subdivision Presidential Manor
MLS Listing ID T3519297
Sold Date 05/24/24
Bedrooms 4
Full Baths 2
Construction Status Appraisal,Financing,Inspections
HOA Y/N No
Originating Board Stellar MLS
Year Built 1979
Annual Tax Amount $3,766
Lot Size 7,405 Sqft
Acres 0.17
Lot Dimensions 70x103
Descripción de la propiedad
NO HOA!! NO CDD!! AND MINUTES TO I-4 AND I-75!! This 4 bedroom 2 bathroom pool home boasts an oversized screened lanai, wrought iron pool safety fencing, a vinyl fully-fenced backyard, and an outdoor storage shed. The garage conversion/4th bedroom includes AC, an extra large 14' x 4' closet, exterior door and an area to add a 3rd bathroom making it perfect for an IN-LAW SUITE. The large kitchen includes a relocatable island, stainless steel appliances including a new stainless steel range hood, and an adjacent laundry room with 2 large relocatable storage cabinets (could be utilized as a buffet/storage area in the kitchen). The master bedroom with an updated 3 piece ensuite, 2 additional bedrooms and an updated additional bathroom round out this great home. Amenities/upgrades: AC 2018, double
pane windows and slider, newer outdoor 'TUFF' shed, newer pool pump & motor, fresh landscape & mulch and fresh interior paint.
Garage closet 14'x4', garage bath plumbed, kitchen island and pantries moveable
Location
State FL
County Hillsborough
Community Presidential Manor
Zoning RSC-6
Interior
Interior Features Eat-in Kitchen, Primary Bedroom Main Floor, Walk-In Closet(s)
Heating Central, Electric
Cooling Central Air
Flooring Ceramic Tile, Luxury Vinyl
Fireplace false
Appliance Electric Water Heater, Range, Range Hood, Refrigerator
Laundry Inside
Exterior
Exterior Feature Rain Gutters, Sidewalk, Sliding Doors
Pool Child Safety Fence, Fiberglass, In Ground
Utilities Available Electricity Connected
Roof Type Shingle
Garage false
Private Pool Yes
Building
Story 1
Entry Level One
Foundation Slab
Lot Size Range 0 to less than 1/4
Sewer Public Sewer
Water Public
Structure Type Block,Stucco
New Construction false
Construction Status Appraisal,Financing,Inspections
Others
Senior Community No
Ownership Fee Simple
Acceptable Financing Cash, Conventional, FHA, VA Loan
Listing Terms Cash, Conventional, FHA, VA Loan
Special Listing Condition None
Leer menos

© 2025 My Florida Regional MLS DBA Stellar MLS. All Rights Reserved.
Bought with LANTES REALTY GROUP LLC


