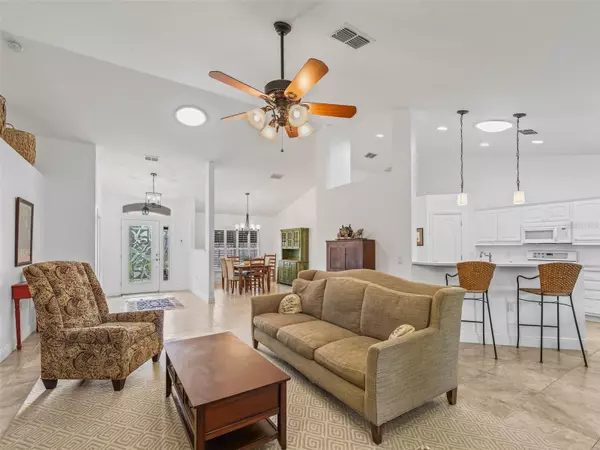Para obtener más información sobre el valor de una propiedad, contáctenos para una consulta gratuita.
7733 NW 46TH PL Ocala, FL 34482
¿Quiere saber lo que puede valer su casa? Póngase en contacto con nosotros para una valoración gratuita.

Nuestro equipo está listo para ayudarle a vender su casa por el precio más alto posible, lo antes posible
Key Details
Sold Price $485,000
Property Type Single Family Home
Sub Type Single Family Residence
Listing Status Sold
Purchase Type For Sale
Square Footage 1,996 sqft
Price per Sqft $242
Subdivision Golden Hills Turf & Country Club
MLS Listing ID A4601921
Sold Date 05/17/24
Bedrooms 3
Full Baths 2
HOA Fees $16/ann
HOA Y/N Yes
Originating Board Stellar MLS
Year Built 2014
Annual Tax Amount $5,327
Lot Size 0.510 Acres
Acres 0.51
Descripción de la propiedad
Charming home with split-bedroom plan located on a quiet street in the Golden Hills Golf Community-minutes from the World Equestrian Center- ideal for both equestrians and golfers. Built in 2014, this bright, neutrally appointed home offers an open feel with vaulted ceilings throughout the central living area. Solar lights in the laundry room, bathroom, hallway, kitchen, and master bedroom closets add additional brightness. Master bedroom boasts a tray ceiling, dual walk-in closets, and French doors leading to screened porch. Quartz countertops were recently added to bathroom, laundry room and kitchen. All bedrooms and dining room include plantation shutters. This home is in move-in condition. Storage abounds in this home: the hallway has a roomy coat closet, kitchen contains spacious pantry, master bedroom has two walk- in closets, additional, and garage has many built in closets/cabinets. Note: third bedroom is small, but has more than ample storage with 3 large, shelved, built in closets. The fenced backyard, surrounded by aromatic jasmine vines, is perfect for dog owners- there are doggy doors installed for easy access for your pet. French doors lead to a screened porch with tiled flooring and dual ceiling fans/ lighting overlooks the back yard. The oversized 2 car garage features a tiled floor, two large built in custom cabinets, attic crawlspace storage, mini-split air conditioning unit, closet with washer and dryer for equestrian gear, and wash tub. The additional inside laundry room includes another washer and dryer and wash tub, along with ample cabinetry and a built-in ironing board. Additional features include: full house generator central vacuum system ceiling fans located in laundry room, 2 bedrooms, and living area irrigation system exterior security lights propane gas fireplace front door has electronic, drop-down screen for ventilation fenced yard
Location
State FL
County Marion
Community Golden Hills Turf & Country Club
Zoning R1
Interior
Interior Features Ceiling Fans(s), Central Vaccum, Eat-in Kitchen, High Ceilings, Open Floorplan, Primary Bedroom Main Floor, Skylight(s), Thermostat, Tray Ceiling(s), Vaulted Ceiling(s), Walk-In Closet(s), Window Treatments
Heating Central, Electric
Cooling Central Air, Mini-Split Unit(s)
Flooring Ceramic Tile
Fireplaces Type Gas, Living Room
Fireplace true
Appliance Dishwasher, Dryer, Electric Water Heater, Freezer, Ice Maker, Microwave, Range, Refrigerator, Washer, Water Softener
Laundry Other
Exterior
Exterior Feature Irrigation System, Lighting, Rain Gutters
Parking Features Driveway, Garage Door Opener, Garage Faces Side, Off Street, Oversized
Garage Spaces 2.0
Fence Fenced
Utilities Available BB/HS Internet Available, Cable Available, Electricity Connected, Propane, Sewer Connected, Street Lights
Amenities Available Fence Restrictions, Vehicle Restrictions
Roof Type Shingle
Attached Garage true
Garage true
Private Pool No
Building
Lot Description Cul-De-Sac, Near Golf Course, Paved
Entry Level One
Foundation Slab
Lot Size Range 1/2 to less than 1
Sewer Septic Tank
Water Public
Structure Type Block,Stucco
New Construction false
Others
Pets Allowed Yes
Senior Community No
Ownership Fee Simple
Monthly Total Fees $16
Acceptable Financing Cash, Conventional, FHA, Lease Purchase, VA Loan
Membership Fee Required Required
Listing Terms Cash, Conventional, FHA, Lease Purchase, VA Loan
Special Listing Condition None
Leer menos

© 2025 My Florida Regional MLS DBA Stellar MLS. All Rights Reserved.
Bought with DOUGLAS ELLIMAN


