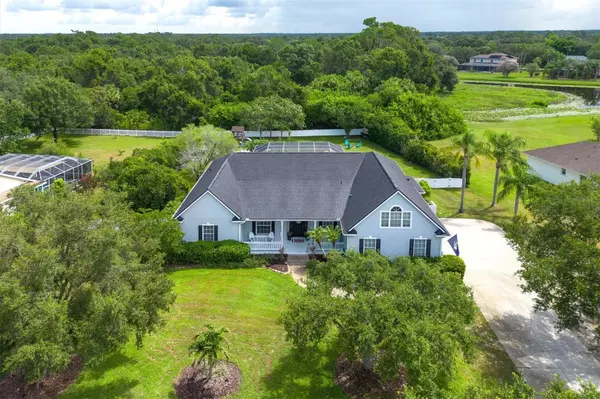Para obtener más información sobre el valor de una propiedad, contáctenos para una consulta gratuita.
13609 3RD AVE NE Bradenton, FL 34212
¿Quiere saber lo que puede valer su casa? Póngase en contacto con nosotros para una valoración gratuita.

Nuestro equipo está listo para ayudarle a vender su casa por el precio más alto posible, lo antes posible
Key Details
Sold Price $741,000
Property Type Single Family Home
Sub Type Single Family Residence
Listing Status Sold
Purchase Type For Sale
Square Footage 3,277 sqft
Price per Sqft $226
Subdivision Mill Creek Ph V-B
MLS Listing ID A4579227
Sold Date 05/20/24
Bedrooms 4
Full Baths 2
Half Baths 1
Construction Status Financing,Inspections
HOA Fees $44/ann
HOA Y/N Yes
Originating Board Stellar MLS
Year Built 1997
Annual Tax Amount $4,850
Lot Size 0.630 Acres
Acres 0.63
Descripción de la propiedad
Attention boating enthusiast! Boating weather is here, and your new home is a short 4-mile to Fort Hamer boat ramp! No need to spend extra money on storage, you are allowed to store your boat right on your own property! Nestled in the highly desirable Mill Creek community, this residence is a true gem, boasting numerous upgrades and ample space for comfortable living. With a newer roof installed in 2019, a recently upgraded A/C system (2021), and a freshly painted exterior, this home exudes both charm and modern convenience.
Situated on over half an acre, this property offers a retreat from the ordinary, with room for everyone and everything. The thoughtfully designed split floor plan encompasses four bedrooms, 2.5 bathrooms, and an oversized 3-car garage. Embrace the quintessential Florida lifestyle with your very own private pool, complemented by a charming front porch where you can soak in the perfect weather.
As you step inside, the welcoming family room and dining room combo greet you with stylish laminate plank floors, updated light fixtures, and lofty ceilings. The seamless indoor-outdoor transition facilitated by sliders leading to the lanai sets the stage for effortless entertaining and cherished moments with loved ones.
At the heart of the home lies the spacious and inviting eat-in kitchen, featuring additional bar seating, stainless-steel appliances, granite countertops, and luxury vinyl plank floors. The adjacent laundry room offers convenience with a utility tub, built-in ironing board, ample counter space, and a large closet pantry for storage.
Venture upstairs to discover a versatile bonus room with a powder room, ideal for use as an extra hangout space, guest room, home gym, or office. The master suite is a serene retreat, flooded with natural light and offering access to the lanai, along with a spacious walk-in closet.
The remaining bedrooms, each with sizable closets, are strategically positioned off the dining/family room for added privacy. Access to the lanai is also conveniently available from the hallway.
Step outside to your outdoor oasis, where the pool and lanai provide ample square footage uncommon in new homes. The fully fenced backyard accommodates your boat or RV, while leaving plenty of space for a playset, firepit, and recreational activities.
Incredible Offer Alert: Sellers are extending a $5,000 contribution towards closing costs! Mill Creek, renowned for its A-rated schools, offers a prime location near I-75 for easy commutes both north and south. Enjoy proximity to shopping, restaurants, Costco, the Premier Sports Campus, and the Fort Hamer boat launch.
Discover the perfect blend of comfort, convenience, and space in this Mill Creek gem. Don't miss out on this extraordinary opportunity!
Location
State FL
County Manatee
Community Mill Creek Ph V-B
Zoning PDR
Direction NE
Rooms
Other Rooms Bonus Room, Great Room, Inside Utility
Interior
Interior Features Ceiling Fans(s), Eat-in Kitchen, High Ceilings, Living Room/Dining Room Combo, Primary Bedroom Main Floor, Split Bedroom, Walk-In Closet(s)
Heating Central
Cooling Central Air
Flooring Carpet, Ceramic Tile, Laminate, Wood
Fireplace false
Appliance Dishwasher, Disposal, Electric Water Heater, Microwave, Range, Refrigerator
Laundry Laundry Room
Exterior
Exterior Feature Sidewalk, Sliding Doors
Parking Features Driveway, Garage Door Opener, Garage Faces Side
Garage Spaces 3.0
Fence Vinyl
Pool In Ground, Screen Enclosure
Community Features Deed Restrictions, Playground
Utilities Available Cable Available
Amenities Available Basketball Court, Playground
View Trees/Woods
Roof Type Shingle
Porch Front Porch, Screened
Attached Garage true
Garage true
Private Pool Yes
Building
Lot Description Level, Oversized Lot, Sidewalk, Paved
Entry Level Two
Foundation Block
Lot Size Range 1/2 to less than 1
Sewer Public Sewer
Water Public
Architectural Style Other
Structure Type Block,Stucco
New Construction false
Construction Status Financing,Inspections
Schools
Elementary Schools Gene Witt Elementary
Middle Schools Carlos E. Haile Middle
High Schools Lakewood Ranch High
Others
Pets Allowed Yes
Senior Community No
Ownership Fee Simple
Monthly Total Fees $44
Acceptable Financing Cash, Conventional, VA Loan
Membership Fee Required Required
Listing Terms Cash, Conventional, VA Loan
Special Listing Condition None
Leer menos

© 2025 My Florida Regional MLS DBA Stellar MLS. All Rights Reserved.
Bought with KELLER WILLIAMS ON THE WATER S


