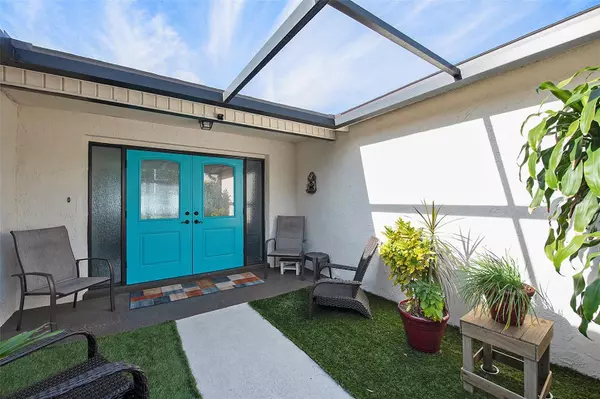Para obtener más información sobre el valor de una propiedad, contáctenos para una consulta gratuita.
8130 PENWOOD DR Port Richey, FL 34668
¿Quiere saber lo que puede valer su casa? Póngase en contacto con nosotros para una valoración gratuita.

Nuestro equipo está listo para ayudarle a vender su casa por el precio más alto posible, lo antes posible
Key Details
Sold Price $285,000
Property Type Single Family Home
Sub Type Single Family Residence
Listing Status Sold
Purchase Type For Sale
Square Footage 1,512 sqft
Price per Sqft $188
Subdivision The Lakes
MLS Listing ID T3517607
Sold Date 05/20/24
Bedrooms 2
Full Baths 2
Construction Status Inspections
HOA Y/N No
Originating Board Stellar MLS
Year Built 1982
Annual Tax Amount $4,443
Lot Size 5,662 Sqft
Acres 0.13
Descripción de la propiedad
Check out this beauty! This gorgeous home features a wide open floor plan with over 1500 sq feet of living space, perfect for all of your needs. New luxury vinyl plank flooring (2023) flows throughout the entire home and the newer hurricane-rated, double pane windows and sliders (2022) allow for tons of natural light. You'll also enjoy the Florida sunshine in the sparkling, newly resurfaced pool in the backyard (2022). The crushed shell front yard and the artificial turf backyard offer a low-maintenance lifestyle and savings on landscaping. Double closets in both bedrooms and the coveted 2-car garage provide lots of room for storage. More newer updates include exterior paint, white vinyl fence, laminate countertops and painted cabinets in the kitchen, updated bathroom, and all new ceiling fans (2023). Located in the quiet Lakes neighborhood, this home is just minutes from restaurants, shopping and entertainment. If you love living the Florida lifestyle, you can be at the beach at Robert K Rees Memorial Park in 15 minutes or kayaking or fishing at Werner-Boyce Salt Springs State Park in 10 minutes.
Location
State FL
County Pasco
Community The Lakes
Zoning R3
Interior
Interior Features Ceiling Fans(s), Primary Bedroom Main Floor
Heating Central
Cooling Central Air
Flooring Luxury Vinyl
Fireplace false
Appliance Dishwasher, Dryer, Range, Refrigerator, Washer
Laundry In Garage
Exterior
Exterior Feature Private Mailbox, Sidewalk, Sliding Doors
Garage Spaces 2.0
Pool Gunite, In Ground
Utilities Available BB/HS Internet Available, Cable Connected, Electricity Connected, Sewer Connected, Water Connected
Roof Type Shingle
Porch Screened
Attached Garage true
Garage true
Private Pool Yes
Building
Story 1
Entry Level One
Foundation Slab
Lot Size Range 0 to less than 1/4
Sewer Public Sewer
Water Public
Structure Type Block,Stucco
New Construction false
Construction Status Inspections
Others
Senior Community No
Ownership Fee Simple
Acceptable Financing Cash, Conventional, FHA, VA Loan
Listing Terms Cash, Conventional, FHA, VA Loan
Special Listing Condition None
Leer menos

© 2025 My Florida Regional MLS DBA Stellar MLS. All Rights Reserved.
Bought with INSPIRED REALTY, LLC


