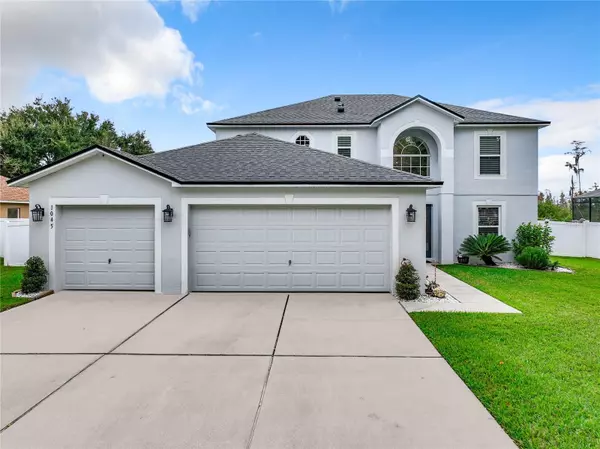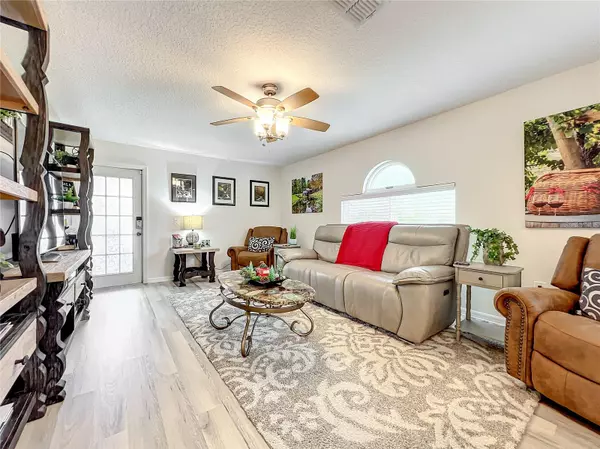Para obtener más información sobre el valor de una propiedad, contáctenos para una consulta gratuita.
1045 TAWNY EAGLE DR Groveland, FL 34736
¿Quiere saber lo que puede valer su casa? Póngase en contacto con nosotros para una valoración gratuita.

Nuestro equipo está listo para ayudarle a vender su casa por el precio más alto posible, lo antes posible
Key Details
Sold Price $448,500
Property Type Single Family Home
Sub Type Single Family Residence
Listing Status Sold
Purchase Type For Sale
Square Footage 2,240 sqft
Price per Sqft $200
Subdivision Eagle Pines
MLS Listing ID G5076266
Sold Date 05/17/24
Bedrooms 4
Full Baths 2
Half Baths 1
Construction Status Appraisal,Financing,Inspections
HOA Fees $46/qua
HOA Y/N Yes
Originating Board Stellar MLS
Year Built 2006
Annual Tax Amount $4,266
Lot Size 10,018 Sqft
Acres 0.23
Descripción de la propiedad
MODERN UPGRADES most Buyers are looking for today, including a New ROOF, Newer AC with the AC Air Ducts recently professionally cleaned out, New Range, New Security alarm and smoke alarms. Also New Double pane low E windows were recently installed, Newly Repainted insides and outside and with New Garage Front Coach Lights and Inside lighting and fixtures.
Brand New LPV Flooring, New Carpets, New Blinds, New Water Heater, New Garage Openers and New Springs, New Stove/Range, New Garbage Disposal and New hinges, doors and outdoor Lightnings as added features on this Gorgeous Home - Fells Like a NEW HOME.. This home is Absolutely Beautiful with 4 Br. 2.5 Bths, and a BONUS ROOM downstairs for and office or bedroom. It has 3 Car Garages, a Huge Backyard and a Fully Fenced Yard. Come check out this Contemporary 2 Story home with NO Rear Neighbor and a Private view to the conservation.
Approach a Beautifully Landscaped, wide and Large Driveway and Come Enjoy your time here even on your Tiled and Screened and Covered Side Porch with outdoor lighting or at the back Pavers area. A Spacious Kitchen with Highly desired Kitchen cabinets, Granite countertops and Under Counter Lighting, double pantry and Stainless Steel appliances.
The Primary Bedroom is upstairs and has double sinks, a soaking Tub and a separate walk-in Shower. The rest of Bedrooms are very Big. This Home also features Ceramic Tile flooring throughout the wet areas and It's a Short Commute to and just around the corner from a Publix shopping complex and minutes away from all that Clermont and Groveland offers. The Neighborhood is very nice and the folks are very friendly. You Must see this Home before you Buy. You will feel the NEWNESS.
Location
State FL
County Lake
Community Eagle Pines
Zoning R-3
Interior
Interior Features Ceiling Fans(s), Kitchen/Family Room Combo, L Dining, PrimaryBedroom Upstairs, Solid Wood Cabinets, Stone Counters, Walk-In Closet(s), Window Treatments
Heating Central, Electric
Cooling Central Air
Flooring Carpet, Ceramic Tile, Luxury Vinyl
Fireplace false
Appliance Dishwasher, Disposal, Electric Water Heater, Microwave, Range, Refrigerator
Exterior
Exterior Feature Garden, Irrigation System, Lighting, Private Mailbox, Sidewalk, Sliding Doors
Garage Spaces 3.0
Utilities Available BB/HS Internet Available, Cable Available, Cable Connected, Electricity Available, Electricity Connected, Fire Hydrant, Public, Sewer Available, Sewer Connected, Street Lights, Underground Utilities, Water Available, Water Connected
Roof Type Shingle
Attached Garage true
Garage true
Private Pool No
Building
Entry Level Two
Foundation Slab
Lot Size Range 0 to less than 1/4
Sewer Public Sewer
Water None
Structure Type Block,Stucco
New Construction false
Construction Status Appraisal,Financing,Inspections
Others
Pets Allowed Yes
Senior Community No
Ownership Fee Simple
Monthly Total Fees $46
Acceptable Financing Cash, Conventional, FHA, USDA Loan, VA Loan
Membership Fee Required Required
Listing Terms Cash, Conventional, FHA, USDA Loan, VA Loan
Special Listing Condition None
Leer menos

© 2025 My Florida Regional MLS DBA Stellar MLS. All Rights Reserved.
Bought with ARELLANO REALTY & INVESTMENTS


