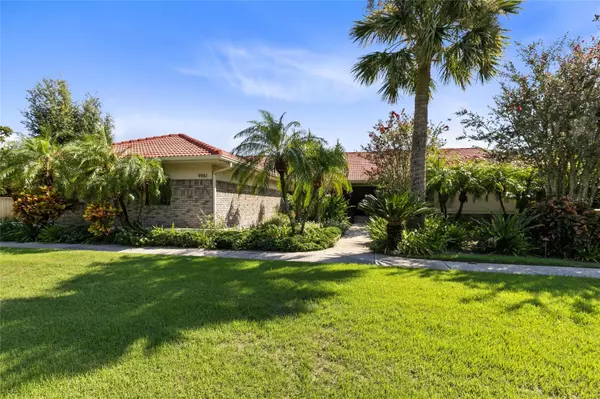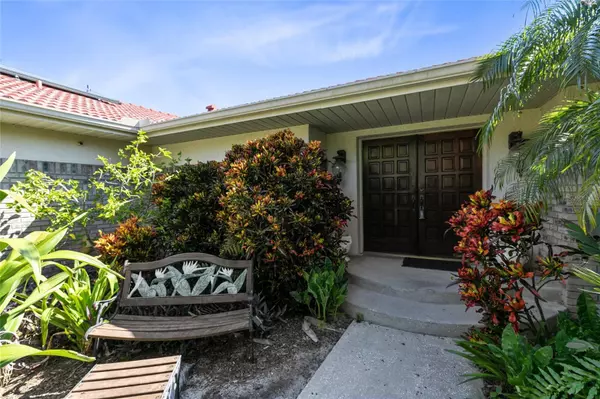Para obtener más información sobre el valor de una propiedad, contáctenos para una consulta gratuita.
4961 COURTLAND LOOP Winter Springs, FL 32708
¿Quiere saber lo que puede valer su casa? Póngase en contacto con nosotros para una valoración gratuita.

Nuestro equipo está listo para ayudarle a vender su casa por el precio más alto posible, lo antes posible
Key Details
Sold Price $730,000
Property Type Single Family Home
Sub Type Single Family Residence
Listing Status Sold
Purchase Type For Sale
Square Footage 3,456 sqft
Price per Sqft $211
Subdivision Tuskabay Ph 2
MLS Listing ID O6130842
Sold Date 05/14/24
Bedrooms 4
Full Baths 4
Construction Status Appraisal,Financing,Inspections,Other Contract Contingencies
HOA Fees $39/ann
HOA Y/N Yes
Originating Board Stellar MLS
Year Built 1994
Annual Tax Amount $4,588
Lot Size 0.690 Acres
Acres 0.69
Descripción de la propiedad
One or more photo(s) has been virtually staged. Welcome to a truly exceptional living experience - a STUNNING CUSTOM BUILT HOME nestled on an oversized lot, adorned with lush landscaping that beckons you along the front walkway into your own private oasis. As you enter through the grand double doors, a sense of luxury envelops you. Your spacious living room welcomes you with a warm ambiance, complete with a tongue and groove ceiling and a wood-burning fireplace that promises cozy evenings. Step through the French doors onto the screened lanai, where the glistening pool invites you to relax and enjoy the tranquility of your surroundings. The architectural elegance continues with a well-designed layout. To the right, an elegant formal dining room awaits, perfect for hosting gatherings and special occasions. Adjacent to it, a versatile office space stands ready to accommodate your work or study needs, even serving as an additional bedroom with its ample closet space. A journey around the corner leads you to a wet bar boasting abundant storage and a built-in wine rack, making entertaining a delight. A few steps away, the well-appointed kitchen reveals itself, offering generous cabinet and counter space, a convenient breakfast bar, and a charming tile backsplash. Thoughtful details grace the kitchen, including a built-in cutting board, Bosch dishwasher, and Sub Zero refrigerator. An adjoining sitting room and dinette area, adorned with French doors, create an enchanting indoor-outdoor flow, seamlessly connecting you to the inviting pool area. The east hallway unveils a full bath for guest convenience and a sizable laundry room with ample counter and cabinet space. A full hall bath can also be found in this hallway, ideal for guest use. The master bedroom is a retreat in its own right, featuring a tray ceiling and a clever in-wall cutout for a television with glass shelves. Step onto your private lanai with pool access, offering a serene spot to unwind. As you traverse the hallway from the master bedroom to the en suite master bath, you'll notice an array of conveniently located closets that provide ample storage solutions. Your luxurious master bath has a spa-like oasis atmosphere with a lavish jacuzzi tub and a sleek walk-in shower, providing the ultimate relaxation experience. The dual separate vanities offer convenience and style, ensuring ample space for morning routines. Immerse yourself in elegance and tranquility as you indulge in the opulence of this remarkable master bath. Your daily escape awaits! Two additional bedrooms, each with private baths, await down the east hall. One boasts a walk-in shower and exterior access, while the other offers a tub/shower combo for added comfort. Your backyard transforms into a resort-like haven with a sparkling pool and Jacuzzi surrounded by lush tropical landscaping, creating an idyllic atmosphere for relaxation. Practical features abound, including hurricane shutters, double-pane windows, a variable speed pool pump with propane heating for the Jacuzzi. Your HWH is solar powered. Hookups for a summer kitchen are ready for your outdoor culinary dreams. Energy efficiency reigns supreme with the A/C units installed in 2015 and 2019. This remarkable home harmoniously combines thoughtful design, practicality, and an inviting ambiance to offer an unparalleled living experience.
Location
State FL
County Seminole
Community Tuskabay Ph 2
Zoning R-1AAA
Rooms
Other Rooms Formal Dining Room Separate
Interior
Interior Features Attic Fan, Built-in Features, Ceiling Fans(s), High Ceilings, Split Bedroom, Tray Ceiling(s), Walk-In Closet(s), Wet Bar
Heating Central, Electric, Solar
Cooling Central Air
Flooring Carpet, Tile
Fireplaces Type Living Room, Wood Burning
Fireplace true
Appliance Dishwasher, Dryer, Microwave, Range, Refrigerator, Washer, Water Softener
Laundry Laundry Room
Exterior
Exterior Feature French Doors, Garden, Hurricane Shutters, Irrigation System, Lighting, Rain Gutters, Sidewalk
Parking Features Driveway, Oversized
Garage Spaces 2.0
Pool Heated, In Ground, Lighting, Screen Enclosure, Solar Heat
Community Features Sidewalks
Utilities Available Cable Available, Electricity Connected, Sewer Connected, Sprinkler Well, Water Connected
Roof Type Tile
Porch Screened
Attached Garage true
Garage true
Private Pool Yes
Building
Lot Description Oversized Lot, Sidewalk, Paved
Story 1
Entry Level One
Foundation Slab
Lot Size Range 1/2 to less than 1
Sewer Public Sewer
Water Public
Structure Type Block,Stucco
New Construction false
Construction Status Appraisal,Financing,Inspections,Other Contract Contingencies
Schools
Elementary Schools Keeth Elementary
Middle Schools Indian Trails Middle
High Schools Winter Springs High
Others
Pets Allowed Yes
Senior Community No
Pet Size Extra Large (101+ Lbs.)
Ownership Fee Simple
Monthly Total Fees $39
Acceptable Financing Cash, Conventional, FHA, VA Loan
Membership Fee Required Required
Listing Terms Cash, Conventional, FHA, VA Loan
Special Listing Condition None
Leer menos

© 2025 My Florida Regional MLS DBA Stellar MLS. All Rights Reserved.
Bought with YELLOW DOOR REALTY LLC


