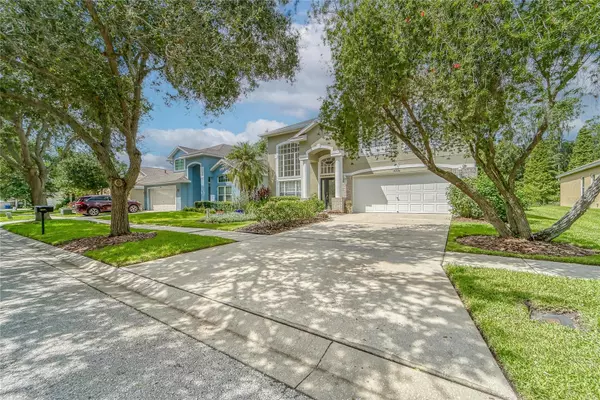Para obtener más información sobre el valor de una propiedad, contáctenos para una consulta gratuita.
16906 HAWKRIDGE RD Lithia, FL 33547
¿Quiere saber lo que puede valer su casa? Póngase en contacto con nosotros para una valoración gratuita.

Nuestro equipo está listo para ayudarle a vender su casa por el precio más alto posible, lo antes posible
Key Details
Sold Price $535,000
Property Type Single Family Home
Sub Type Single Family Residence
Listing Status Sold
Purchase Type For Sale
Square Footage 2,317 sqft
Price per Sqft $230
Subdivision Fishhawk Ranch Ph 1 Units 1
MLS Listing ID T3507338
Sold Date 05/10/24
Bedrooms 4
Full Baths 3
HOA Fees $10/ann
HOA Y/N Yes
Originating Board Stellar MLS
Year Built 1999
Annual Tax Amount $5,425
Lot Size 6,534 Sqft
Acres 0.15
Lot Dimensions 55x120
Descripción de la propiedad
Discover the epitome of comfort and style in this gorgeous FishHawk Ranch pool home on a lot that views the preserve, no back yard neighbors. This meticulously updated home boasts a suite of modern enhancements including a new water heater, gutters, pool equipment, high-end appliances, fans, and a washer and dryer. Experience luxury with wood flooring in the living/dining room and a bonus room on the second floor, complemented by all cabinets professionally painted and all new bathrooms. The backyard is an oasis, featuring a newly built pagoda, professional landscaping, solar heating for the pool, and new travertine pavers on the lanai, ensuring endless outdoor enjoyment with extreme privacy. Additional upgrades include new awnings for sun shading, invisible fencing for your pets, and a fresh coat of paint inside and out, with power washing adding to the home's curb appeal. The roof and HVAC system were updated in 2019, ensuring peace of mind. Located near top-rated schools like Newsome High School and Randall Middle School, and just moments away from shopping at Shops of FishHawk and Fishhawk Crossing Shopping Center, this home offers both convenience and luxury.
Location
State FL
County Hillsborough
Community Fishhawk Ranch Ph 1 Units 1
Zoning PD
Rooms
Other Rooms Loft
Interior
Interior Features Built-in Features, Cathedral Ceiling(s), Ceiling Fans(s), Eat-in Kitchen, High Ceilings, Kitchen/Family Room Combo, Open Floorplan, Split Bedroom, Stone Counters, Walk-In Closet(s), Window Treatments
Heating Central, Electric
Cooling Central Air, Zoned
Flooring Carpet, Ceramic Tile, Wood
Fireplace false
Appliance Dishwasher, Disposal, Dryer, Freezer, Gas Water Heater, Ice Maker, Microwave, Range, Refrigerator, Washer
Laundry In Garage
Exterior
Exterior Feature Irrigation System, Lighting, Rain Gutters, Sidewalk, Sliding Doors
Parking Features Garage Door Opener
Garage Spaces 2.0
Pool Gunite, Heated, In Ground, Lighting, Screen Enclosure, Solar Heat, Tile
Community Features Clubhouse, Deed Restrictions, Fitness Center, Park, Playground, Pool, Sidewalks
Utilities Available BB/HS Internet Available, Electricity Available, Electricity Connected, Natural Gas Available, Natural Gas Connected, Public, Sprinkler Meter
Amenities Available Clubhouse, Fitness Center, Playground, Pool, Recreation Facilities, Tennis Court(s), Trail(s)
View Y/N 1
View Garden, Pool
Roof Type Shingle
Porch Rear Porch, Screened
Attached Garage true
Garage true
Private Pool Yes
Building
Lot Description In County, Oversized Lot, Private
Story 2
Entry Level Two
Foundation Slab
Lot Size Range 0 to less than 1/4
Sewer Public Sewer
Water Public
Architectural Style Contemporary
Structure Type Block,Stucco
New Construction false
Schools
Elementary Schools Fishhawk Creek-Hb
Middle Schools Randall-Hb
High Schools Newsome-Hb
Others
Pets Allowed Yes
Senior Community No
Ownership Fee Simple
Monthly Total Fees $10
Acceptable Financing Cash, Conventional, VA Loan
Membership Fee Required Required
Listing Terms Cash, Conventional, VA Loan
Special Listing Condition None
Leer menos

© 2025 My Florida Regional MLS DBA Stellar MLS. All Rights Reserved.
Bought with KELLER WILLIAMS TAMPA CENTRAL


