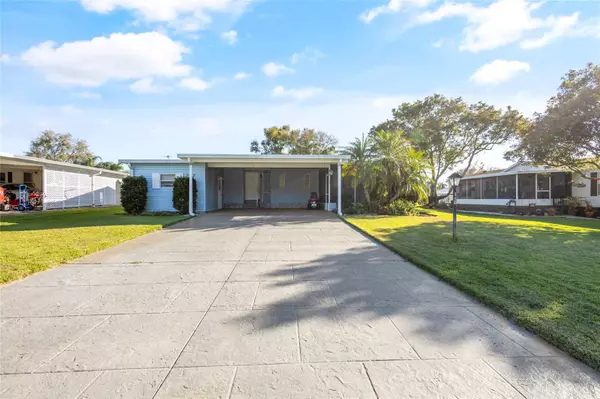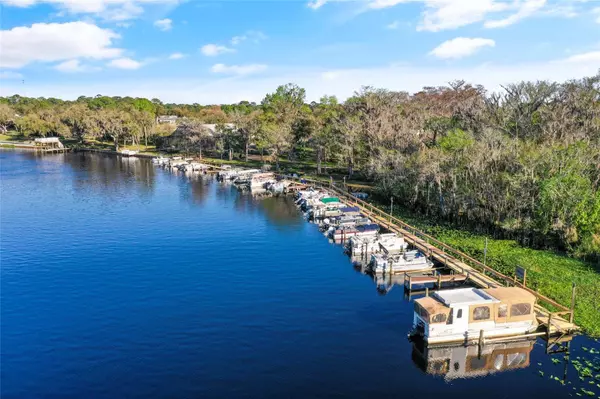Para obtener más información sobre el valor de una propiedad, contáctenos para una consulta gratuita.
119 SHER LN Debary, FL 32713
¿Quiere saber lo que puede valer su casa? Póngase en contacto con nosotros para una valoración gratuita.

Nuestro equipo está listo para ayudarle a vender su casa por el precio más alto posible, lo antes posible
Key Details
Sold Price $289,000
Property Type Manufactured Home
Sub Type Manufactured Home - Post 1977
Listing Status Sold
Purchase Type For Sale
Square Footage 1,473 sqft
Price per Sqft $196
Subdivision Traders Cove Unit 01
MLS Listing ID O6180314
Sold Date 05/08/24
Bedrooms 3
Full Baths 2
Construction Status Inspections
HOA Fees $92/mo
HOA Y/N Yes
Originating Board Stellar MLS
Year Built 1998
Annual Tax Amount $1,030
Lot Size 7,405 Sqft
Acres 0.17
Descripción de la propiedad
Welcome to riverfront living at its finest in this well-maintained 55+ active community! This 3 bedroom, 2 bath home in Traders Cove is located close to the Clubhouse, community pool, boat ramp, and dock on the St John's River. Bring your boat - this home has its own personal BOAT SLIP!
The spacious front screened porch will be the perfect place for relaxing with your morning coffee or enjoying an afternoon with a great book. The master bedroom has a walk-in closet and a spacious private master bath with a large garden tub and a separate shower. The open concept of the main living space gives an open and airy feel to the home. There also is a spacious carport and attached shed for all your storage needs.
The community offers an abundance of community events and activities - in addition to the community game room, pool table, and picnic tables. Call to schedule a time to see this beautiful home today!
Location
State FL
County Volusia
Community Traders Cove Unit 01
Zoning 01MH5
Interior
Interior Features Eat-in Kitchen, Kitchen/Family Room Combo, Living Room/Dining Room Combo, Primary Bedroom Main Floor, Split Bedroom
Heating Electric, Heat Pump
Cooling Central Air
Flooring Vinyl
Fireplace false
Appliance Dishwasher, Dryer, Microwave, Range, Refrigerator, Washer
Laundry In Kitchen
Exterior
Exterior Feature Irrigation System, Storage
Community Features Clubhouse, Community Mailbox, Golf Carts OK, Pool
Utilities Available BB/HS Internet Available, Cable Connected, Electricity Connected, Public, Sprinkler Well, Water Connected
Water Access 1
Water Access Desc River
Roof Type Shingle
Garage false
Private Pool No
Building
Entry Level One
Foundation Slab
Lot Size Range 0 to less than 1/4
Sewer Public Sewer
Water Public
Structure Type Vinyl Siding
New Construction false
Construction Status Inspections
Others
Pets Allowed Yes
Senior Community Yes
Ownership Fee Simple
Monthly Total Fees $92
Acceptable Financing Cash, Conventional, FHA
Membership Fee Required Required
Listing Terms Cash, Conventional, FHA
Special Listing Condition None
Leer menos

© 2025 My Florida Regional MLS DBA Stellar MLS. All Rights Reserved.
Bought with CALL IT CLOSED INTL REALTY


