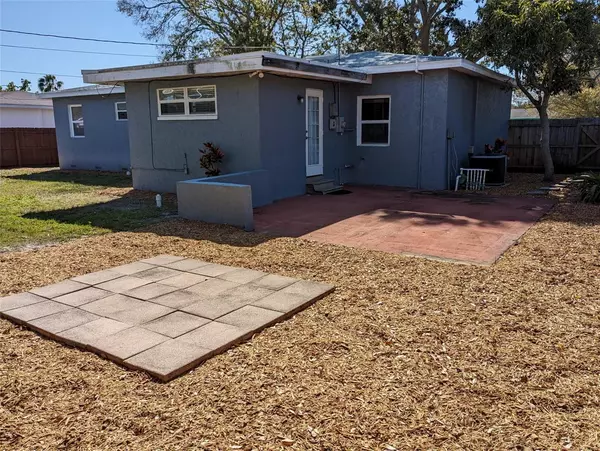Para obtener más información sobre el valor de una propiedad, contáctenos para una consulta gratuita.
4411 YARDLEY AVE N St Petersburg, FL 33713
¿Quiere saber lo que puede valer su casa? Póngase en contacto con nosotros para una valoración gratuita.

Nuestro equipo está listo para ayudarle a vender su casa por el precio más alto posible, lo antes posible
Key Details
Sold Price $380,000
Property Type Single Family Home
Sub Type Single Family Residence
Listing Status Sold
Purchase Type For Sale
Square Footage 1,141 sqft
Price per Sqft $333
Subdivision Leslee Heights Sub Sec 2
MLS Listing ID U8237248
Sold Date 05/07/24
Bedrooms 2
Full Baths 1
Half Baths 1
Construction Status Appraisal,Financing,Inspections,Other Contract Contingencies
HOA Y/N No
Originating Board Stellar MLS
Year Built 1954
Annual Tax Amount $3,780
Lot Size 7,840 Sqft
Acres 0.18
Lot Dimensions 75x104
Descripción de la propiedad
Move-in ready. Roof 3 years old. HVAC 3 years old. Water heater 2 years old. Kitchen appliances 1.5 years old. Basically a like new house with all your major components. This home is located in Disston Heights, a centrally located area to all that Pinellas County has to offer. About 10 to 15 minutes from anything and everything you could want or need. Beaches, downtown St. Petersburg, Grand Central, retail, Pinellas Trail, airports, parks, pools, and on and on. Yardley Avenue is a quiet street with pleasant neighbors, two blocks from Leslee Lake for relaxing walks, and all around is a great area to enjoy the sunny side of life in St. Petersburg, FL. If 2 bedrooms fits your needs, this will be the best property you can find. The mature trees shade the house and keep this summer AC bills low. Fully fenced backyard and large patio great for entertaining. Mango and Avocado trees on property provide great treats when in season.
Location
State FL
County Pinellas
Community Leslee Heights Sub Sec 2
Direction N
Interior
Interior Features Ceiling Fans(s), Open Floorplan, Solid Surface Counters, Stone Counters, Window Treatments
Heating Central, Electric
Cooling Central Air
Flooring Tile, Wood
Furnishings Unfurnished
Fireplace false
Appliance Dishwasher, Disposal, Dryer, Electric Water Heater, Microwave, Range, Refrigerator, Washer
Laundry In Garage
Exterior
Exterior Feature Other
Parking Features Driveway, Off Street, On Street
Garage Spaces 1.0
Fence Wood
Utilities Available BB/HS Internet Available, Cable Available, Electricity Connected, Phone Available, Public, Sewer Available, Sewer Connected, Street Lights, Water Available, Water Connected
Roof Type Shingle
Porch Front Porch, Patio
Attached Garage true
Garage true
Private Pool No
Building
Lot Description City Limits, Landscaped
Story 1
Entry Level One
Foundation Crawlspace, Slab, Stem Wall
Lot Size Range 0 to less than 1/4
Sewer Public Sewer
Water Public
Architectural Style Ranch
Structure Type Block,Stucco
New Construction false
Construction Status Appraisal,Financing,Inspections,Other Contract Contingencies
Others
Pets Allowed Yes
Senior Community No
Ownership Fee Simple
Acceptable Financing Cash, Conventional
Listing Terms Cash, Conventional
Special Listing Condition None
Leer menos

© 2025 My Florida Regional MLS DBA Stellar MLS. All Rights Reserved.
Bought with BHHS FLORIDA PROPERTIES GROUP


