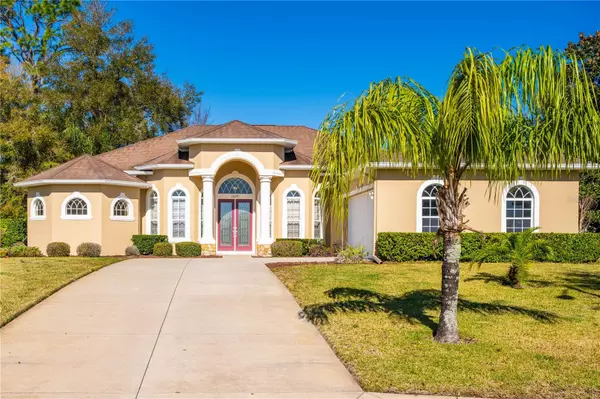Para obtener más información sobre el valor de una propiedad, contáctenos para una consulta gratuita.
13271 WEATHERSTONE DR Spring Hill, FL 34609
¿Quiere saber lo que puede valer su casa? Póngase en contacto con nosotros para una valoración gratuita.

Nuestro equipo está listo para ayudarle a vender su casa por el precio más alto posible, lo antes posible
Key Details
Sold Price $615,000
Property Type Single Family Home
Sub Type Single Family Residence
Listing Status Sold
Purchase Type For Sale
Square Footage 3,026 sqft
Price per Sqft $203
Subdivision Villages At Avalon Ph 2B West
MLS Listing ID W7861261
Sold Date 04/30/24
Bedrooms 4
Full Baths 3
Construction Status Financing,Inspections,Kick Out Clause
HOA Fees $63/qua
HOA Y/N Yes
Originating Board Stellar MLS
Year Built 2008
Annual Tax Amount $7,590
Lot Size 0.620 Acres
Acres 0.62
Descripción de la propiedad
Prepare to be impressed! This gorgeous, executive style home boasts over 3000 SF of living area and is beautifully situated on a private .62 acre lot on a cul-de-sac. This beauty offers 4 spacious bedrooms + a separate den/office, 3 full bathrooms, 3 car garage and a heated, salt water inground pool. It continues through the double door entry into the grand living room with pocket sliders opening to the lanai area, formal dining room with an elegant, triple window feature as well as a separate family room. The master bedroom suite has direct access to and overlooks the pool lanai while offering tray ceilings, a majestic, jetted tub and an oversized separate shower with dual shower heads. The architecture and design of this home are amazing with beautiful arched, decorative windows, tray ceilings, recessed lighting and more! The large, open kitchen offers double, built in ovens, a large island and a spacious pantry. The lanai has beautiful pavers which were recently resealed and offers a salt system pool with an electric heater, access to a pool bath and even has an outdoor shower for added convenience. The yard is oversized and partially fenced for added privacy. Words can not express all this home has to offer. No detail was overlooked...dual A/C units with separate thermostat controls, water softener, central vac system, separate laundry room and more! The 4the bedroom and 3rd bathroom are separate from the other bedrooms and even have a separate entrance access from the pool lanai area. This home has abundant possibilities! This home is located in the Avalon Community offering community amenities such as a clubhouse, pool, exercise room and trails. It is located less than 4 miles from the Suncoast Parkway for easy access to Orlando, Tampa, Clearwater and more! This community is located near shopping, dining, entertainment, medical and provides access to Hernando County's wonderful nature trails, kayaking, boating, fishing and more! Come visit and make this your new place to call home!
Location
State FL
County Hernando
Community Villages At Avalon Ph 2B West
Zoning PDP
Rooms
Other Rooms Den/Library/Office, Family Room, Formal Dining Room Separate, Formal Living Room Separate, Inside Utility
Interior
Interior Features Ceiling Fans(s), Central Vaccum, Crown Molding, Eat-in Kitchen, High Ceilings, Open Floorplan, Primary Bedroom Main Floor, Solid Surface Counters, Split Bedroom, Thermostat, Tray Ceiling(s), Walk-In Closet(s), Window Treatments
Heating Central, Electric
Cooling Central Air
Flooring Carpet, Ceramic Tile, Wood
Fireplace false
Appliance Built-In Oven, Cooktop, Dishwasher, Electric Water Heater, Microwave, Refrigerator, Water Softener
Laundry Electric Dryer Hookup, Inside, Laundry Room, Washer Hookup
Exterior
Exterior Feature French Doors, Irrigation System, Lighting, Sidewalk
Parking Features Garage Door Opener, Garage Faces Rear, Garage Faces Side, Ground Level
Garage Spaces 3.0
Fence Vinyl
Pool Gunite, Heated, In Ground, Salt Water, Screen Enclosure
Utilities Available BB/HS Internet Available, Cable Available, Electricity Connected, Sewer Connected, Sprinkler Well, Street Lights, Water Connected
Roof Type Shingle
Attached Garage true
Garage true
Private Pool Yes
Building
Lot Description Cul-De-Sac, Irregular Lot, Landscaped, Oversized Lot
Entry Level One
Foundation Slab
Lot Size Range 1/2 to less than 1
Sewer Public Sewer
Water Public
Architectural Style Florida
Structure Type Block,Concrete,Stucco
New Construction false
Construction Status Financing,Inspections,Kick Out Clause
Schools
Elementary Schools Suncoast Elementary
Middle Schools Powell Middle
Others
Pets Allowed Cats OK, Dogs OK
Senior Community No
Ownership Fee Simple
Monthly Total Fees $63
Acceptable Financing Cash, Conventional
Membership Fee Required Required
Listing Terms Cash, Conventional
Special Listing Condition None
Leer menos

© 2025 My Florida Regional MLS DBA Stellar MLS. All Rights Reserved.
Bought with THE WILKINS WAY LLC


