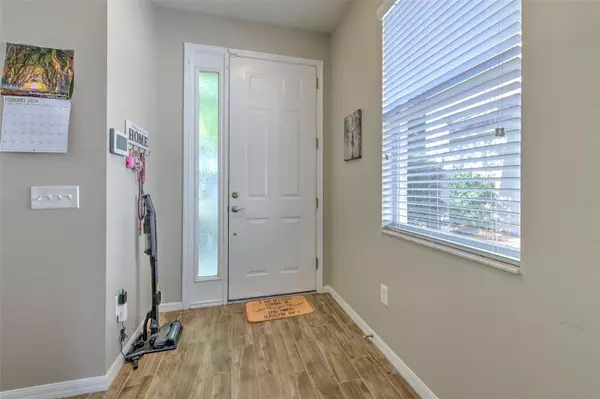Para obtener más información sobre el valor de una propiedad, contáctenos para una consulta gratuita.
6207 KITERIDGE DR Lithia, FL 33547
¿Quiere saber lo que puede valer su casa? Póngase en contacto con nosotros para una valoración gratuita.

Nuestro equipo está listo para ayudarle a vender su casa por el precio más alto posible, lo antes posible
Key Details
Sold Price $340,000
Property Type Single Family Home
Sub Type Single Family Residence
Listing Status Sold
Purchase Type For Sale
Square Footage 1,304 sqft
Price per Sqft $260
Subdivision Fishhawk Ranch Ph 1 Unit 6
MLS Listing ID T3511604
Sold Date 04/29/24
Bedrooms 3
Full Baths 2
Construction Status Financing,Inspections
HOA Fees $5/ann
HOA Y/N Yes
Originating Board Stellar MLS
Year Built 2003
Annual Tax Amount $4,851
Lot Size 5,227 Sqft
Acres 0.12
Descripción de la propiedad
Ready to make all of your friends and family on social media jealous?! Finding this super-charming three bedroom/two bathroom home is the BEST thing to happen to you (at least) in 2024!! The square footage of this home was brilliantly designed for a cozy yet spacious layout and boasts a split floor plan, allowing you to comfortably hide from your guests OR enjoy some effortless family entertaining as you wish in the dining room and family room. Don't need a 3rd bedroom? THINK- work from home office, game room, home gym, mommy's escape room, man cave, or even a craft room that dreams are made of (the possibilities are endless!). Home features vaulted ceilings, granite countertops in the kitchen, & doors & windows that offer natural light throughout. Backyard is fully fenced for your privacy and family's comfort. Enjoy your morning cup of coffee on the quaint patio with no backyard neighbors. This home is in move-in ready! Roof 2021 . HVAC 2023. This community offers multiple pools, splash pad, water slides, tennis courts, roller hockey, playgrounds, walking trails, and more. Neighborhood is in a GREAT location - MINUTES (really) from ANYTHING you could possibly need [and everything you definitely WANT], shopping, restaurants MOST MAJOR BAY AREA INTERSTATES are just minutes away, 20 minutes from downtown Tampa and Ybor City, 40 minutes to Orlando, an hour from award winning beaches. Think it'll last long? It won't. Priced to sell QUICKLY! Make that appointment NOW!
Location
State FL
County Hillsborough
Community Fishhawk Ranch Ph 1 Unit 6
Zoning PD
Interior
Interior Features Ceiling Fans(s), Eat-in Kitchen, High Ceilings, Kitchen/Family Room Combo, Open Floorplan, Solid Wood Cabinets, Stone Counters, Thermostat, Vaulted Ceiling(s), Walk-In Closet(s)
Heating Central, Natural Gas
Cooling Central Air
Flooring Carpet, Ceramic Tile
Fireplace false
Appliance Cooktop, Dishwasher, Gas Water Heater, Microwave, Range, Refrigerator
Laundry In Garage
Exterior
Exterior Feature Lighting, Other, Sidewalk
Parking Features Driveway, Garage Door Opener, Guest, Off Street
Garage Spaces 2.0
Fence Vinyl
Community Features Deed Restrictions, Fitness Center, Park, Playground, Pool, Racquetball, Sidewalks, Tennis Courts
Utilities Available Cable Available, Cable Connected, Electricity Available, Electricity Connected
Amenities Available Clubhouse, Fitness Center, Park, Playground, Pool, Racquetball, Tennis Court(s), Trail(s)
Roof Type Shingle
Porch Covered
Attached Garage true
Garage true
Private Pool No
Building
Lot Description Level
Entry Level One
Foundation Slab
Lot Size Range 0 to less than 1/4
Sewer Public Sewer
Water Public
Architectural Style Contemporary, Florida
Structure Type Block,Stucco
New Construction false
Construction Status Financing,Inspections
Schools
Elementary Schools Fishhawk Creek-Hb
Middle Schools Randall-Hb
High Schools Newsome-Hb
Others
Pets Allowed Yes
HOA Fee Include Pool,Maintenance Grounds,Recreational Facilities
Senior Community No
Ownership Fee Simple
Monthly Total Fees $5
Acceptable Financing Cash, Conventional, FHA, VA Loan
Membership Fee Required Required
Listing Terms Cash, Conventional, FHA, VA Loan
Special Listing Condition None
Leer menos

© 2025 My Florida Regional MLS DBA Stellar MLS. All Rights Reserved.
Bought with KELLER WILLIAMS SUBURBAN TAMPA


