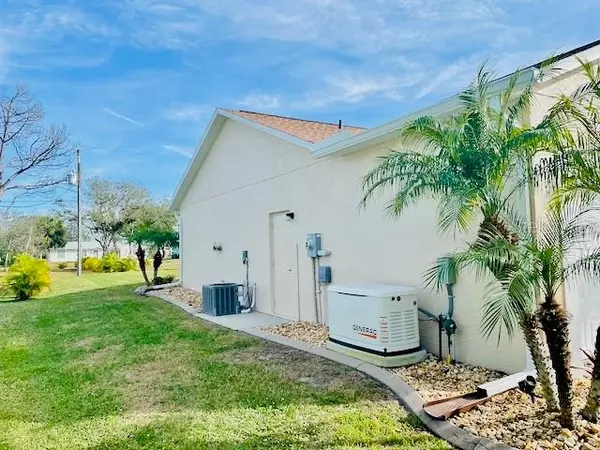Para obtener más información sobre el valor de una propiedad, contáctenos para una consulta gratuita.
7088 MAYFIELD TER Englewood, FL 34224
¿Quiere saber lo que puede valer su casa? Póngase en contacto con nosotros para una valoración gratuita.

Nuestro equipo está listo para ayudarle a vender su casa por el precio más alto posible, lo antes posible
Key Details
Sold Price $450,000
Property Type Single Family Home
Sub Type Single Family Residence
Listing Status Sold
Purchase Type For Sale
Square Footage 1,578 sqft
Price per Sqft $285
Subdivision Port Charlotte Sec 065
MLS Listing ID D6134373
Sold Date 04/23/24
Bedrooms 3
Full Baths 2
HOA Y/N No
Originating Board Stellar MLS
Year Built 2012
Annual Tax Amount $3,295
Lot Size 0.460 Acres
Acres 0.46
Lot Dimensions 250x80
Descripción de la propiedad
Introducing a NO FLOOD ZONE (zone X) charming 3-bedroom, 2-bathroom home (built 2012) nestled on a spacious .46acre lot with heated pool, screen cage and concrete pavers built in 2014! New roof and hurricane impact windows all around 2/2023. Home is hooked up to a GENERAC generator, no need to worry about storms! Entering the home, you are greeted by an open floor plan with vaulted ceiling, creating natural light and seamless flow through the beautifully appointed kitchen, dining and large living room. All kitchen appliances and washer/dryer are included with purchase. Windows are equipped with beautiful plantation shutters. The primary suite offers private bathroom with walk in shower. large custom designed closet is a bonus! The additional two large bedrooms also with large closets, share a full bathroom with tub/shower combo all convenient to indoor laundry room with additional built-in pantry. This is a fantastic place to call home; to relax and BBQ with friends & family. Every part of this house has been designed to offer comfort, luxury and space for entertaining or simply enjoying a laid-back Florida lifestyle. Schedule your appointment today!
Location
State FL
County Charlotte
Community Port Charlotte Sec 065
Zoning RSF3.5
Interior
Interior Features Ceiling Fans(s), Kitchen/Family Room Combo, Living Room/Dining Room Combo, Open Floorplan, Vaulted Ceiling(s), Walk-In Closet(s)
Heating Electric
Cooling Central Air
Flooring Ceramic Tile
Fireplace false
Appliance Dishwasher, Dryer, Electric Water Heater, Microwave, Range, Refrigerator, Washer
Laundry Inside, Laundry Room
Exterior
Exterior Feature Outdoor Grill, Private Mailbox, Rain Gutters, Sliding Doors
Garage Spaces 2.0
Pool Gunite
Utilities Available Cable Connected, Electricity Connected, Water Connected
View Garden
Roof Type Shingle
Porch Deck, Porch, Rear Porch, Screened
Attached Garage true
Garage true
Private Pool Yes
Building
Lot Description Cleared, City Limits, In County, Level, Oversized Lot, Paved
Story 1
Entry Level One
Foundation Slab
Lot Size Range 1/4 to less than 1/2
Sewer Septic Tank
Water Public
Architectural Style Florida
Structure Type Block,Stucco
New Construction false
Schools
Elementary Schools Myakka River Elementary
Middle Schools L.A. Ainger Middle
High Schools Lemon Bay High
Others
Pets Allowed Yes
Senior Community No
Ownership Fee Simple
Acceptable Financing Cash, Conventional, FHA, USDA Loan, VA Loan
Listing Terms Cash, Conventional, FHA, USDA Loan, VA Loan
Special Listing Condition None
Leer menos

© 2025 My Florida Regional MLS DBA Stellar MLS. All Rights Reserved.
Bought with FATHOM REALTY FL LLC


