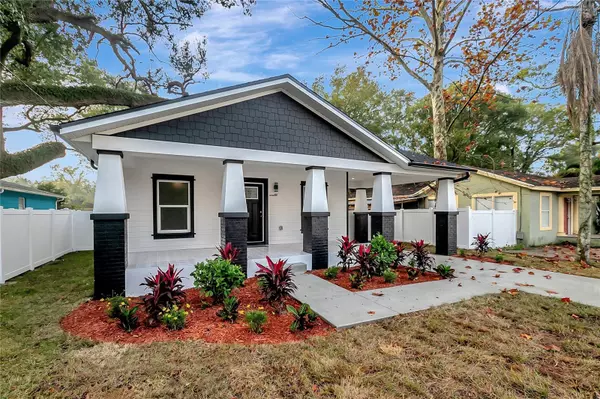Para obtener más información sobre el valor de una propiedad, contáctenos para una consulta gratuita.
1707 E DIANA ST Tampa, FL 33610
¿Quiere saber lo que puede valer su casa? Póngase en contacto con nosotros para una valoración gratuita.

Nuestro equipo está listo para ayudarle a vender su casa por el precio más alto posible, lo antes posible
Key Details
Sold Price $480,000
Property Type Single Family Home
Sub Type Single Family Residence
Listing Status Sold
Purchase Type For Sale
Square Footage 1,281 sqft
Price per Sqft $374
Subdivision Riverbend Manor
MLS Listing ID A4596078
Sold Date 04/17/24
Bedrooms 3
Full Baths 2
HOA Y/N No
Originating Board Stellar MLS
Year Built 2024
Annual Tax Amount $3,480
Lot Size 5,662 Sqft
Acres 0.13
Descripción de la propiedad
Just Completed 2024 -This MOVE IN READY welcome to brand new Construction in OLD SEMINOLE HEIGHTS single Family home. This beautiful 1 story block construction home will feature 3 bedrooms 2 bathrooms, home features an open floor plan ,Enter this open concept to find the kitchen at the hearth of the home, large kitchen island,eat-in kitchen featuring quartz calacata countertops, soft closing wood kitchen cabinets, new stainless appliances , Luxury waterproof Vinyl Plank flooring, privacy vinyl 6 ft high fenced yard, landscaping, huge driveway with carport,outdoor living space huge front porch, impact windows and exterior doors will give you addition discount for your insurance, no flood insurance required for this property ,
Location
State FL
County Hillsborough
Community Riverbend Manor
Zoning SH-RS
Rooms
Other Rooms Attic, Breakfast Room Separate, Den/Library/Office, Family Room, Great Room, Inside Utility
Interior
Interior Features Attic Fan, Ceiling Fans(s), Crown Molding, Eat-in Kitchen, Kitchen/Family Room Combo, Living Room/Dining Room Combo, Open Floorplan, Primary Bedroom Main Floor, Thermostat, Walk-In Closet(s)
Heating Central, Electric, Exhaust Fan
Cooling Central Air
Flooring Tile, Vinyl
Fireplace false
Appliance Convection Oven, Cooktop, Dishwasher, Disposal, Electric Water Heater, Exhaust Fan, Ice Maker, Range, Range Hood, Refrigerator
Laundry Other
Exterior
Exterior Feature Balcony
Parking Features Covered, Driveway, On Street
Fence Fenced
Utilities Available Electricity Available, Sewer Available, Water Available
Roof Type Shingle
Garage false
Private Pool No
Building
Entry Level One
Foundation Slab
Lot Size Range 0 to less than 1/4
Sewer Public Sewer
Water Public
Structure Type Block,Concrete
New Construction true
Others
Senior Community No
Ownership Fee Simple
Acceptable Financing Cash, Conventional, FHA, VA Loan
Listing Terms Cash, Conventional, FHA, VA Loan
Special Listing Condition None
Leer menos

© 2025 My Florida Regional MLS DBA Stellar MLS. All Rights Reserved.
Bought with FRANK ALBERT REALTY


