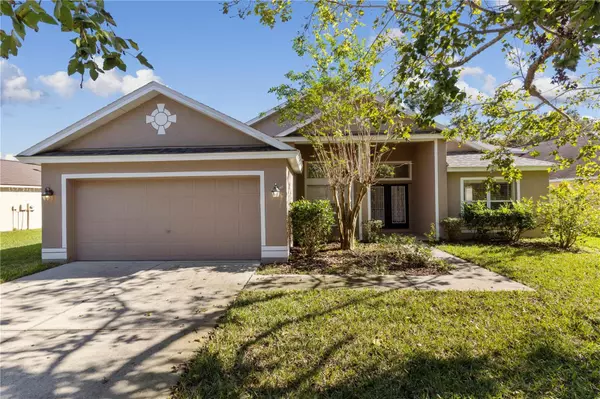Para obtener más información sobre el valor de una propiedad, contáctenos para una consulta gratuita.
6010 SHEARWATER LN Lithia, FL 33547
¿Quiere saber lo que puede valer su casa? Póngase en contacto con nosotros para una valoración gratuita.

Nuestro equipo está listo para ayudarle a vender su casa por el precio más alto posible, lo antes posible
Key Details
Sold Price $528,000
Property Type Single Family Home
Sub Type Single Family Residence
Listing Status Sold
Purchase Type For Sale
Square Footage 2,250 sqft
Price per Sqft $234
Subdivision Fishhawk Ranch Ph 2 Parcels
MLS Listing ID T3506746
Sold Date 04/11/24
Bedrooms 4
Full Baths 2
Construction Status Appraisal,Financing,Inspections
HOA Fees $10/ann
HOA Y/N Yes
Originating Board Stellar MLS
Year Built 2003
Annual Tax Amount $8,007
Lot Size 10,890 Sqft
Acres 0.25
Lot Dimensions 84.07x130
Descripción de la propiedad
A beautifully well maintained home on a large conservation lot in the heart of Fishhawk. ~ 4 Bedrooms, 2 Bathrooms, and an extended 2 car garage with over 2,200sqft of living space in the village of Shearwater ~ A massive fully fenced in backyard with direct access to Fishhawk trails. An enormous screened in lanai with plenty of space for dining, lounging, and entertaining. As you enter through the large French doors, you will be greeted with a spacious living/dining room and a modern open floor plan. A generous kitchen with an island kitchen, granite countertops, stainless steel appliances, and tall 42inch cabinets. A newly installed roof in 2019, new water heater 2024, new AC 2024, and a freshly painted exterior in 2021. This home is zoned for Bevis Elementary, Randall Middle* & Newsome Highschool*. (*Courtesy Bussing Available) Shearwater is centrally located to all amenities including aquatic center, the skate park, basketball courts, tennis courts, parks, the trails, park square and the Fishhawk early learning center.
Location
State FL
County Hillsborough
Community Fishhawk Ranch Ph 2 Parcels
Zoning PD
Interior
Interior Features Ceiling Fans(s)
Heating Central, Natural Gas
Cooling Central Air
Flooring Carpet, Tile
Furnishings Unfurnished
Fireplace false
Appliance Dishwasher, Dryer, Gas Water Heater, Refrigerator, Trash Compactor, Washer
Laundry Electric Dryer Hookup, Gas Dryer Hookup, Inside, Laundry Room
Exterior
Exterior Feature Irrigation System, Private Mailbox
Parking Features Garage Door Opener
Garage Spaces 2.0
Fence Fenced
Utilities Available Cable Available, Electricity Connected, Natural Gas Available, Natural Gas Connected, Sewer Available, Sewer Connected, Sprinkler Recycled, Water Available, Water Connected
View City
Roof Type Shingle
Porch Patio, Screened
Attached Garage true
Garage true
Private Pool No
Building
Lot Description City Limits, Oversized Lot, Sidewalk, Paved
Story 1
Entry Level One
Foundation Slab
Lot Size Range 1/4 to less than 1/2
Sewer Public Sewer
Water Public
Architectural Style Florida
Structure Type Block,Stucco
New Construction false
Construction Status Appraisal,Financing,Inspections
Schools
Elementary Schools Bevis-Hb
Middle Schools Randall-Hb
High Schools Newsome-Hb
Others
Pets Allowed Breed Restrictions, Cats OK, Dogs OK, Size Limit
Senior Community No
Pet Size Extra Large (101+ Lbs.)
Ownership Fee Simple
Monthly Total Fees $20
Acceptable Financing Cash, Conventional, FHA
Membership Fee Required Required
Listing Terms Cash, Conventional, FHA
Special Listing Condition None
Leer menos

© 2025 My Florida Regional MLS DBA Stellar MLS. All Rights Reserved.
Bought with EXIT BAYSHORE REALTY


