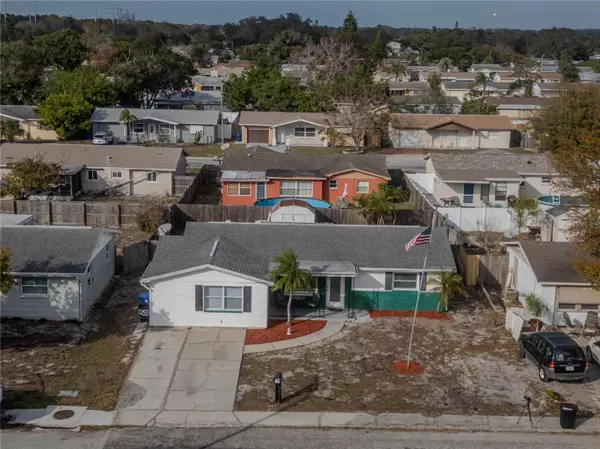Para obtener más información sobre el valor de una propiedad, contáctenos para una consulta gratuita.
3055 HUNTINGTON RD Holiday, FL 34691
¿Quiere saber lo que puede valer su casa? Póngase en contacto con nosotros para una valoración gratuita.

Nuestro equipo está listo para ayudarle a vender su casa por el precio más alto posible, lo antes posible
Key Details
Sold Price $215,000
Property Type Single Family Home
Sub Type Single Family Residence
Listing Status Sold
Purchase Type For Sale
Square Footage 1,296 sqft
Price per Sqft $165
Subdivision Holiday Lake Estates
MLS Listing ID U8226676
Sold Date 04/10/24
Bedrooms 3
Full Baths 2
Construction Status Appraisal,Financing,Inspections
HOA Y/N No
Originating Board Stellar MLS
Year Built 1971
Annual Tax Amount $1,777
Lot Size 5,227 Sqft
Acres 0.12
Descripción de la propiedad
BACK ON MARKET - PREVIOUS BUYERS FINANCING FELL THROUGH - SELLER MOTIVATED!!! CLOSE TO BEACH/PARKS... TRAILS NEARBY... PRICED TO SELL... You must see this 3BR/2BA home in Holiday to truly appreciate it. You'll walk through the beautiful custom front door into the well-lit living and dining rooms. The split floor plan leads you to 2 bedrooms and a bathroom to the right, and the kitchen and primary suite to the left. The private primary suite has a walk-in closet, full bathroom, multiple storage closets, laundry closet with washer and dryer included, as well as an outdoor access to the side yard. The outdoor area boasts a storage shed along with plenty of covered and uncovered patio space for your next BBQ with friends. Plenty of room and potential to make it your own - Don't miss out on this deal!
Location
State FL
County Pasco
Community Holiday Lake Estates
Zoning R4
Interior
Interior Features Ceiling Fans(s), Primary Bedroom Main Floor, Split Bedroom, Thermostat, Walk-In Closet(s), Window Treatments
Heating Central
Cooling Central Air
Flooring Tile
Fireplace false
Appliance Dishwasher, Dryer, Electric Water Heater, Microwave, Range, Refrigerator, Washer, Water Softener
Laundry Inside
Exterior
Exterior Feature Sidewalk, Storage
Utilities Available Public
Roof Type Shingle
Garage false
Private Pool No
Building
Story 1
Entry Level One
Foundation Slab
Lot Size Range 0 to less than 1/4
Sewer Public Sewer
Water Public
Structure Type Vinyl Siding
New Construction false
Construction Status Appraisal,Financing,Inspections
Schools
Elementary Schools Gulfside Elementary-Po
Middle Schools Paul R. Smith Middle-Po
High Schools Anclote High-Po
Others
Senior Community No
Ownership Fee Simple
Acceptable Financing Cash, Conventional, FHA, VA Loan
Listing Terms Cash, Conventional, FHA, VA Loan
Special Listing Condition None
Leer menos

© 2025 My Florida Regional MLS DBA Stellar MLS. All Rights Reserved.
Bought with STOFEL & ASSOCIATES REALTY


