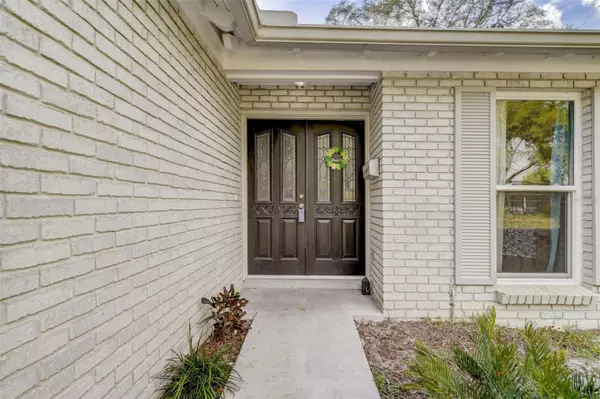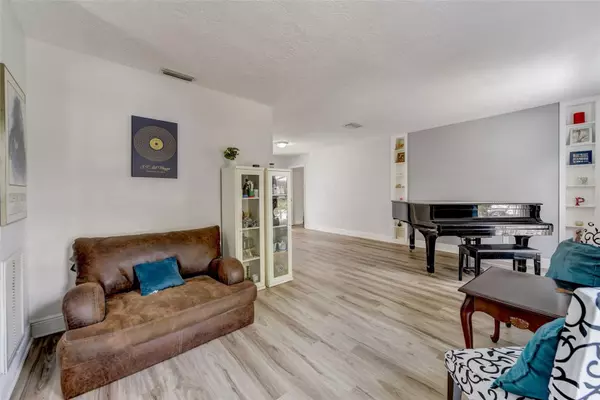Para obtener más información sobre el valor de una propiedad, contáctenos para una consulta gratuita.
1487 GLASTONBERRY RD Maitland, FL 32751
¿Quiere saber lo que puede valer su casa? Póngase en contacto con nosotros para una valoración gratuita.

Nuestro equipo está listo para ayudarle a vender su casa por el precio más alto posible, lo antes posible
Key Details
Sold Price $460,000
Property Type Single Family Home
Sub Type Single Family Residence
Listing Status Sold
Purchase Type For Sale
Square Footage 1,931 sqft
Price per Sqft $238
Subdivision English Estates Unit 4
MLS Listing ID O6186029
Sold Date 04/12/24
Bedrooms 4
Full Baths 2
Construction Status Financing,Inspections
HOA Y/N No
Originating Board Stellar MLS
Year Built 1972
Annual Tax Amount $4,808
Lot Size 9,583 Sqft
Acres 0.22
Descripción de la propiedad
Welcome to this sleek and updated 4-bed, 2-bath home at 1487 Glastonberry Road in Maitland, FL. Boasting 1931 square feet of living space on a generous lot that's almost 1/4 of an acre, this property is a gem. Minutes from all the wonderful attractions that Maitland and Winter Park have to offer such as the RDV Sportsplex, Whole Foods, Trader Joes, Enzian Theater, and the all new renovated Winter Park Village. Easy access to I-4, 414 and 17-92 this location is exceptional. Inside, you'll find a range of recent upgrades, including a newer roof, AC system, and all new plumbing. The living areas have been refreshed with new luxury vinyl plank flooring and updated windows throughout the main living spaces that flood the space with natural light. The kitchen is a chef's delight, featuring granite countertops, a stylish glass tile backsplash, custom cabinetry, and stainless steel appliances including a wine cooler. This home is perfect with multiple living spaces featuring a formal living and dining room as well as a family room and breakfast nook. Split floorplan with guest bedrooms separate from the master bedroom. Both bathrooms of this home have been updated with granite countertops. The two car garage offers ample space as well as the long driveway. Electrical panels inside and outside have also been updated. This home is ideal for those seeking a modern and updated living space. Don't miss out on the opportunity to make it yours!
Location
State FL
County Seminole
Community English Estates Unit 4
Zoning R-1AA
Rooms
Other Rooms Inside Utility
Interior
Interior Features Ceiling Fans(s), Thermostat
Heating Central
Cooling Central Air
Flooring Carpet, Luxury Vinyl
Fireplaces Type Wood Burning
Fireplace true
Appliance Dishwasher, Microwave, Range, Refrigerator
Laundry Inside
Exterior
Exterior Feature Rain Gutters
Garage Spaces 2.0
Utilities Available Public
Roof Type Shingle
Attached Garage true
Garage true
Private Pool No
Building
Story 1
Entry Level One
Foundation Slab
Lot Size Range 0 to less than 1/4
Sewer Public Sewer
Water Public
Structure Type Block
New Construction false
Construction Status Financing,Inspections
Schools
Elementary Schools English Estates Elementary
Middle Schools South Seminole Middle
High Schools Lake Howell High
Others
Senior Community No
Ownership Fee Simple
Membership Fee Required None
Special Listing Condition None
Leer menos

© 2025 My Florida Regional MLS DBA Stellar MLS. All Rights Reserved.
Bought with COLDWELL BANKER REALTY


