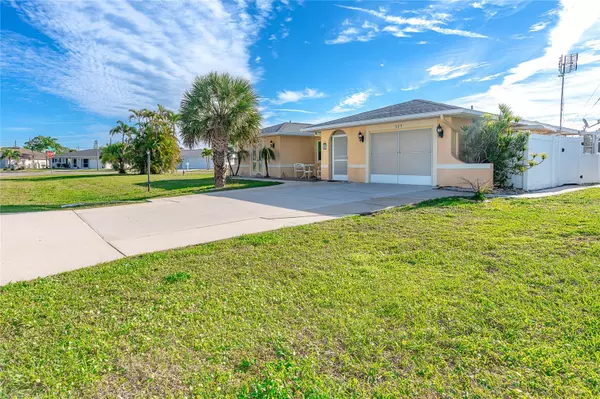Para obtener más información sobre el valor de una propiedad, contáctenos para una consulta gratuita.
925 OSCEOLA BLVD Englewood, FL 34223
¿Quiere saber lo que puede valer su casa? Póngase en contacto con nosotros para una valoración gratuita.

Nuestro equipo está listo para ayudarle a vender su casa por el precio más alto posible, lo antes posible
Key Details
Sold Price $317,500
Property Type Single Family Home
Sub Type Single Family Residence
Listing Status Sold
Purchase Type For Sale
Square Footage 1,281 sqft
Price per Sqft $247
Subdivision Bay Vista Blvd
MLS Listing ID D6134504
Sold Date 04/05/24
Bedrooms 2
Full Baths 2
Construction Status Appraisal
HOA Fees $5/ann
HOA Y/N Yes
Originating Board Stellar MLS
Year Built 1980
Annual Tax Amount $3,320
Lot Size 10,018 Sqft
Acres 0.23
Descripción de la propiedad
Welcome to Bay- Vista Blvd. sub-division a bird sanctuary., This is a sought-after location adjacent to Lemon Bay Park with walking trails all along Lemon Bay and plenty of birds and Eagle nests for avid bird watchers. Also, a neighborhood lake features plenty of wildlife. Enjoy being within a 10-minute drive and approx. 5 miles to Englewood Beach, also Middle Beach, Manasota Beach, and Venice Beach are close by. This pool home is on a large corner lot and has an inground spa and heater. The master bedroom has a 10x10 room incorporated into it that would make a great office. There are 2 remodeled bathrooms, one with an extra deep storage cabinet. Included is an extra attached 10x8 storage room built into the front of the house. The home is being offered turn-key and ready to start enjoying. The location is only 1 mile to Old Englewood Dearborn St. with restaurants, shopping, and the great farmers market in season. The home is X500. Close by there is Plenty of golf Courses and great fishing for what Englewood is known for. This is a great property and is priced to sell!!!
Location
State FL
County Sarasota
Community Bay Vista Blvd
Zoning RSF3
Rooms
Other Rooms Storage Rooms
Interior
Interior Features Ceiling Fans(s), Kitchen/Family Room Combo, Living Room/Dining Room Combo, Open Floorplan, Primary Bedroom Main Floor, Split Bedroom, Thermostat, Window Treatments
Heating Central, Electric
Cooling Central Air
Flooring Carpet, Vinyl
Furnishings Turnkey
Fireplace false
Appliance Dishwasher, Dryer, Electric Water Heater, Range, Range Hood, Refrigerator, Washer
Laundry Laundry Room
Exterior
Exterior Feature Irrigation System, Rain Gutters, Sliding Doors
Garage Spaces 1.0
Pool Gunite, In Ground
Utilities Available Cable Available, Cable Connected, Public, Sewer Connected, Street Lights, Water Connected
Roof Type Shingle
Porch Front Porch
Attached Garage true
Garage true
Private Pool Yes
Building
Lot Description Corner Lot, Landscaped, Near Public Transit, Sidewalk, Paved
Entry Level One
Foundation Slab
Lot Size Range 0 to less than 1/4
Sewer Public Sewer
Water Public
Architectural Style Florida, Ranch
Structure Type Block,Stucco
New Construction false
Construction Status Appraisal
Others
Pets Allowed Yes
Senior Community No
Ownership Fee Simple
Monthly Total Fees $5
Membership Fee Required Optional
Special Listing Condition None
Leer menos

© 2025 My Florida Regional MLS DBA Stellar MLS. All Rights Reserved.
Bought with MVP REALTY ASSOCIATES LLC


