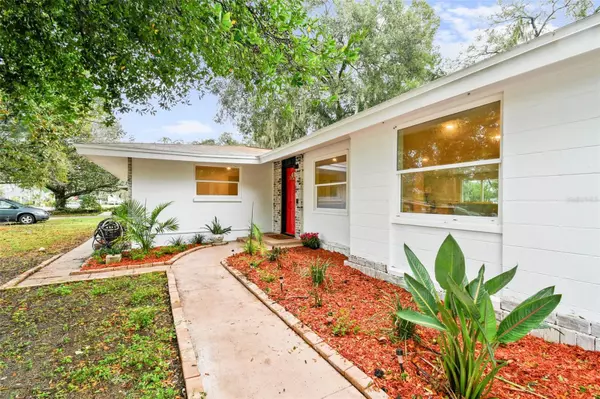Para obtener más información sobre el valor de una propiedad, contáctenos para una consulta gratuita.
909 EASTWOOD DR Brandon, FL 33511
¿Quiere saber lo que puede valer su casa? Póngase en contacto con nosotros para una valoración gratuita.

Nuestro equipo está listo para ayudarle a vender su casa por el precio más alto posible, lo antes posible
Key Details
Sold Price $435,000
Property Type Single Family Home
Sub Type Single Family Residence
Listing Status Sold
Purchase Type For Sale
Square Footage 1,902 sqft
Price per Sqft $228
Subdivision Eastwood Sub
MLS Listing ID T3496132
Sold Date 04/01/24
Bedrooms 3
Full Baths 2
Construction Status Inspections
HOA Y/N No
Originating Board Stellar MLS
Year Built 1965
Annual Tax Amount $5,390
Lot Size 0.320 Acres
Acres 0.32
Lot Dimensions 100x141
Descripción de la propiedad
"Welcome to this captivating, single-story Ranch-Style gem, nestled on a generous 0.32-acre lot. Boasting 3 cozy bedrooms and 2 modern bathrooms, this home is a perfect blend of comfort and style. The expansive 3-car garage and oversized driveway, accommodating up to 6 cars, ensure ample space for your vehicles and storage needs. Step inside to discover an open-concept layout that harmoniously connects the living spaces, promoting an airy and inclusive atmosphere. The thoughtful design ensures seamless flow between rooms, making everyday living and entertaining a breeze. Bask in the natural light that floods the interior through large windows and sliding doors, creating a warm and welcoming ambiance with 90% daylight year-round. The updated kitchen is a chef's delight, featuring elegant granite countertops, chic backsplash, and sleek stainless-steel appliances. The shaker-style cabinets provide ample storage, while the breakfast countertop and dinette area offer serene pool views - the perfect spot for your morning coffee. Indulge in the comfort of the remodeled bathrooms, complete with new vanities and fixtures. The entire home is illuminated with updated light fixtures, recessed LED lighting, and convenient night lights, creating a cozy and safe environment. Rest assured with the new electrical panel and a roof that's only 2 years old. Outside, the updated 33x17 foot pool invites you to relax and unwind. And, with close proximity to shops, restaurants, hospitals, and highways, this home is not just a residence but a lifestyle waiting for you.". ***SELLER OFFERING $3K TOWARDS BUYERS CLOSING COSTS OR RATE BUY-DOWN***. Home staging). One picture of the Primary Bedroom is virtually staged
Location
State FL
County Hillsborough
Community Eastwood Sub
Zoning RSC-6
Interior
Interior Features Ceiling Fans(s), Eat-in Kitchen, High Ceilings, Kitchen/Family Room Combo, Living Room/Dining Room Combo, Open Floorplan, Skylight(s), Solid Surface Counters, Thermostat
Heating Electric
Cooling Central Air
Flooring Laminate
Furnishings Unfurnished
Fireplace false
Appliance Dishwasher, Electric Water Heater, Microwave, Range, Refrigerator
Laundry Electric Dryer Hookup, In Garage, Inside, Laundry Room, Washer Hookup
Exterior
Exterior Feature Private Mailbox, Sidewalk, Sliding Doors
Parking Features Converted Garage, Driveway, Garage Door Opener, Oversized
Garage Spaces 3.0
Fence Chain Link
Pool Gunite, In Ground, Vinyl
Utilities Available Cable Available, Electricity Connected, Sewer Connected, Street Lights
View Trees/Woods
Roof Type Shingle
Attached Garage false
Garage true
Private Pool Yes
Building
Lot Description City Limits, In County, Oversized Lot, Sidewalk, Street Dead-End, Paved, Unincorporated
Story 1
Entry Level One
Foundation Slab
Lot Size Range 1/4 to less than 1/2
Sewer Septic Tank
Water Well
Architectural Style Ranch
Structure Type Block
New Construction false
Construction Status Inspections
Schools
Elementary Schools Brooker-Hb
Middle Schools Burns-Hb
High Schools Bloomingdale-Hb
Others
Pets Allowed Cats OK, Dogs OK
Senior Community No
Ownership Fee Simple
Acceptable Financing Cash, Conventional, FHA, VA Loan
Listing Terms Cash, Conventional, FHA, VA Loan
Special Listing Condition None
Leer menos

© 2025 My Florida Regional MLS DBA Stellar MLS. All Rights Reserved.
Bought with KELLER WILLIAMS REALTY- PALM H


