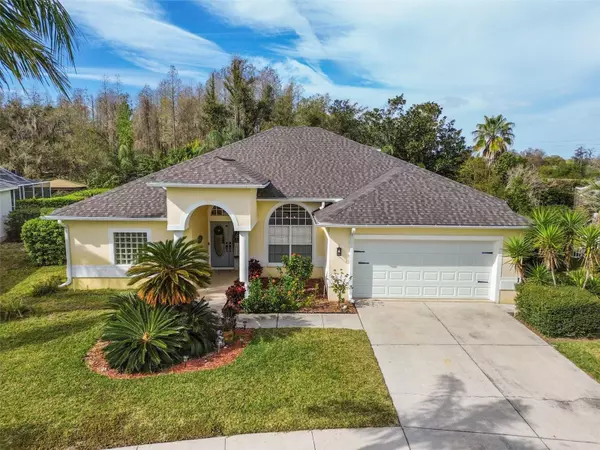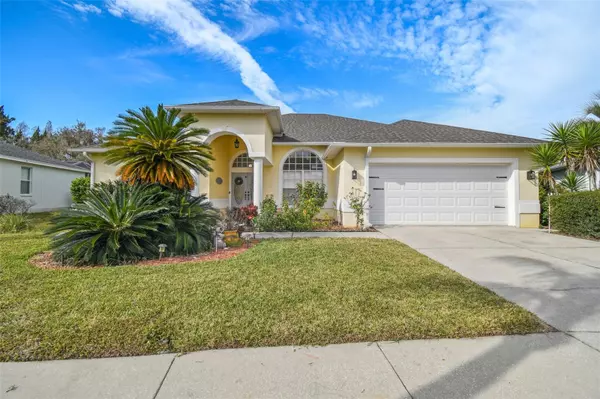Para obtener más información sobre el valor de una propiedad, contáctenos para una consulta gratuita.
8833 BEL MEADOW WAY Trinity, FL 34655
¿Quiere saber lo que puede valer su casa? Póngase en contacto con nosotros para una valoración gratuita.

Nuestro equipo está listo para ayudarle a vender su casa por el precio más alto posible, lo antes posible
Key Details
Sold Price $660,000
Property Type Single Family Home
Sub Type Single Family Residence
Listing Status Sold
Purchase Type For Sale
Square Footage 2,779 sqft
Price per Sqft $237
Subdivision Villages At Fox Hollow West
MLS Listing ID U8232978
Sold Date 03/29/24
Bedrooms 4
Full Baths 3
Construction Status Inspections
HOA Fees $91/mo
HOA Y/N Yes
Originating Board Stellar MLS
Year Built 1998
Annual Tax Amount $7,856
Lot Size 0.290 Acres
Acres 0.29
Descripción de la propiedad
Absolutely stunning 4 bd,3bth, Den + Huge bonus room pool home in fantastic gated community of The Villages at Fox Hollow West (Bellerive) where Pride of Ownership is clearly observed! As you step inside you will be greeted by an inviting entryway. Just off the welcoming foyer is a private owners retreat with sliding door which nicely flow into the outdoor area. Bathroom features a large soaking tub, sizable walk-in shower, a 2 vanities and a large 2 walk-in closets. To the right of the foyer you will find a den , that could be perfect for an office or play room. The well designed open floor plan connecting the living space to the magnificent kitchen. Absolutely stunning custom build chef's kitchen features elegant upgraded granite countertops, Solid Wood cabinets , spacious center island ,gorgeous backsplash, stainless steel appliances, and an incredible amount of storage in beautifully finished wood cabinets. Open concept in this area with large family room making the home wonderful for entertaining. This tastefully updated home with split floor plan provides a lot of privacy. Located off the family area you'll find two hallways one leads to two well sized bedrooms along with a bathroom and the second hallway leads to a third guest bedroom, second floor and third bathroom that has access to the lanai allowing this bathroom to function wonderfully in keeping wet feet from running through the house! There is a very large Bonus room on the 2nd level that is perfect for a Media Room, game room, play room, office, or Mancave.
This home has spectacular outdoor entertaining area that is perfect for relaxing after a busy day.
There are 2 sets of triple slider pocket doors that allow for loads of natural light and gorgeous views of the pool area. A sliding glass door leads you to a large covered outside area with outstanding outdoor kitchen,with built-in Grill. This outdoor kitchen has absolutely all you could need to enjoy best of Florida lifestyle living . Covered outside area overlooks pool with waterfall and an attractive pavers running throughout. In addition there is an entertaining space outside of the screened enclosure with charmed landscaping and Amazing fire pit area.The yard is fully fenced and provides plenty of green space, no rear neighbors.
Custom lighting throughout , Roof 2018 w/50 yr warranty; 5 ton A/C 2016; Hot Water heater 2015; pool pump 2018; Hurricane rated Garage Door 2015; pool sweep 2017; garbage disposal 2018; sprinkler system & timer 2017. This gem is located in a great school district, near shopping, restaurants, short drive to the beaches. No CDD fees, low HOA fees.
Do Not Miss Out on this stunning house that offers the perfect blend of luxurious living and comfort. Bedroom Closet Type: Walk-in Closet (Primary Bedroom).
Location
State FL
County Pasco
Community Villages At Fox Hollow West
Zoning MPUD
Rooms
Other Rooms Bonus Room, Den/Library/Office
Interior
Interior Features Eat-in Kitchen, High Ceilings, Kitchen/Family Room Combo, Open Floorplan, Primary Bedroom Main Floor, Solid Surface Counters, Split Bedroom, Thermostat, Vaulted Ceiling(s), Walk-In Closet(s)
Heating Central
Cooling Central Air
Flooring Carpet, Laminate, Tile
Fireplace false
Appliance Dishwasher, Disposal, Dryer, Microwave, Range, Range Hood, Refrigerator, Washer
Laundry Inside, Laundry Room
Exterior
Exterior Feature Irrigation System, Outdoor Grill, Sidewalk, Sliding Doors
Parking Features Garage Door Opener
Garage Spaces 2.0
Fence Fenced
Pool Gunite, In Ground, Screen Enclosure
Community Features Deed Restrictions, Gated Community - No Guard, Golf Carts OK, Sidewalks
Utilities Available BB/HS Internet Available, Cable Available, Electricity Connected, Water Connected
Roof Type Shingle
Porch Screened
Attached Garage true
Garage true
Private Pool Yes
Building
Lot Description Oversized Lot, Sidewalk
Story 2
Entry Level Two
Foundation Slab
Lot Size Range 1/4 to less than 1/2
Sewer Public Sewer
Water Public
Structure Type Block
New Construction false
Construction Status Inspections
Schools
Elementary Schools Trinity Elementary-Po
Middle Schools Seven Springs Middle-Po
High Schools J.W. Mitchell High-Po
Others
Pets Allowed Yes
HOA Fee Include Security,Trash
Senior Community No
Ownership Fee Simple
Monthly Total Fees $122
Acceptable Financing Cash, Conventional, FHA, VA Loan
Membership Fee Required Required
Listing Terms Cash, Conventional, FHA, VA Loan
Special Listing Condition None
Leer menos

© 2025 My Florida Regional MLS DBA Stellar MLS. All Rights Reserved.
Bought with KELLER WILLIAMS SOUTH TAMPA


