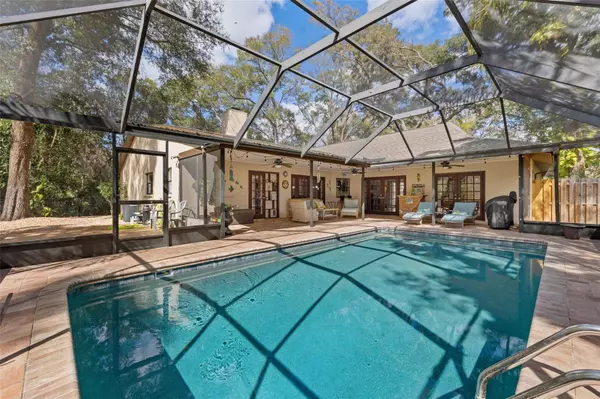Para obtener más información sobre el valor de una propiedad, contáctenos para una consulta gratuita.
6811 SAN JOSE LOOP New Port Richey, FL 34655
¿Quiere saber lo que puede valer su casa? Póngase en contacto con nosotros para una valoración gratuita.

Nuestro equipo está listo para ayudarle a vender su casa por el precio más alto posible, lo antes posible
Key Details
Sold Price $614,500
Property Type Single Family Home
Sub Type Single Family Residence
Listing Status Sold
Purchase Type For Sale
Square Footage 2,361 sqft
Price per Sqft $260
Subdivision Hills Of San Jose
MLS Listing ID U8228561
Sold Date 03/29/24
Bedrooms 4
Full Baths 3
Construction Status Appraisal,Financing,Inspections
HOA Y/N No
Originating Board Stellar MLS
Year Built 1982
Annual Tax Amount $4,033
Lot Size 1.510 Acres
Acres 1.51
Descripción de la propiedad
*More photos to come**Discover the modern comfort in this beautifully updated ranch-style pool home, where every detail has been meticulously designed for contemporary living. A new driveway welcomes you to this charming residence, leading to a home that seamlessly blends functionality with style. The kitchen, the heart of the home, boasts updated countertops and a large eat-in space, perfect for gatherings and culinary creations. The living and dining rooms feature new LPV flooring, providing both durability and a sleek aesthetic. The interior is bathed in natural light, creating a warm and inviting atmosphere. Step outside to the private backyard oasis, where a new pool screen, brick pavers in the front and back, and a newer pool PebbleTec pool surface beckon you to relax in style. Enjoy the Florida sunshine with no rear neighbors for added privacy. The addition of a new wood fence ensures a tranquil setting for your outdoor retreat. This home offers a total of 4 bedrooms and 3 full baths within its expansive 2,361 square feet of living space. The master bathroom has been thoughtfully updated, adding a touch of luxury to your daily routine. A new wood fence enhances the sense of seclusion, creating a haven for relaxation. Practical features include a new covered parking carport with tandem parking, ideal for multiple vehicles. A detached 24x36 garage/workshop provides additional space for storage, and it can easily accommodate a boat or RV, offering flexibility for various needs with an additional 100 amp breaker. Notably, this property comes with the added convenience of no HOA, allowing you the freedom to customize and enjoy your space without restrictions. Perfectly situated, this home is convenient to the expressway and nearby restaurants, combining modern amenities with accessibility. Embrace the Florida lifestyle in this thoughtfully updated ranch-style pool home, where comfort, style, and functionality seamlessly converge. Additional features about this beautiful home include a new 200 amp breaker for the entire home and nestled within a secluded neighborhood and no through traffic. Very private and quiet.
Location
State FL
County Pasco
Community Hills Of San Jose
Zoning ER
Interior
Interior Features Built-in Features, Ceiling Fans(s), Crown Molding, Eat-in Kitchen, High Ceilings, Kitchen/Family Room Combo, Open Floorplan, Solid Wood Cabinets, Split Bedroom, Stone Counters, Thermostat, Vaulted Ceiling(s), Walk-In Closet(s)
Heating Central, Electric
Cooling Central Air
Flooring Ceramic Tile, Luxury Vinyl
Fireplaces Type Family Room, Wood Burning
Furnishings Unfurnished
Fireplace true
Appliance Dishwasher, Dryer, Electric Water Heater, Microwave, Range, Refrigerator, Washer
Laundry Laundry Room
Exterior
Exterior Feature French Doors, Lighting, Other, Rain Gutters
Parking Features Boat, Covered, Driveway, Electric Vehicle Charging Station(s), Garage Door Opener, Guest, Off Street, Oversized, RV Parking, Tandem, Workshop in Garage
Garage Spaces 2.0
Pool Gunite, Heated, Screen Enclosure
Utilities Available Cable Available, Cable Connected, Electricity Available, Electricity Connected
Roof Type Shingle
Attached Garage true
Garage true
Private Pool Yes
Building
Entry Level One
Foundation Slab
Lot Size Range 1 to less than 2
Sewer Septic Tank
Water Public
Architectural Style Ranch
Structure Type Block,Stucco
New Construction false
Construction Status Appraisal,Financing,Inspections
Schools
Elementary Schools Seven Springs Elementary-Po
Middle Schools Seven Springs Middle-Po
High Schools J.W. Mitchell High-Po
Others
Senior Community No
Ownership Fee Simple
Acceptable Financing Cash, Conventional, VA Loan
Listing Terms Cash, Conventional, VA Loan
Special Listing Condition None
Leer menos

© 2025 My Florida Regional MLS DBA Stellar MLS. All Rights Reserved.
Bought with ORANGE GROVE PROPERTY SOLUTIONS, LLC


