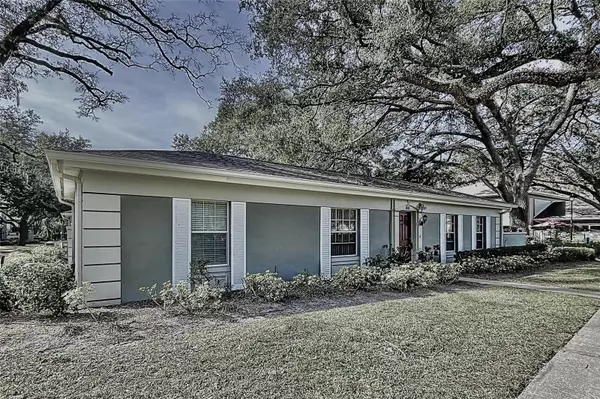Para obtener más información sobre el valor de una propiedad, contáctenos para una consulta gratuita.
11813 NORTHTRAIL AVE #11813 Temple Terrace, FL 33617
¿Quiere saber lo que puede valer su casa? Póngase en contacto con nosotros para una valoración gratuita.

Nuestro equipo está listo para ayudarle a vender su casa por el precio más alto posible, lo antes posible
Key Details
Sold Price $150,000
Property Type Condo
Sub Type Condominium
Listing Status Sold
Purchase Type For Sale
Square Footage 800 sqft
Price per Sqft $187
Subdivision Raintree Manor Homes Condominium
MLS Listing ID T3501719
Sold Date 03/29/24
Bedrooms 1
Full Baths 1
Half Baths 1
Condo Fees $837
HOA Y/N No
Originating Board Stellar MLS
Year Built 1975
Annual Tax Amount $488
Descripción de la propiedad
Live in wonderful Raintree Manor, end unit condo overlooking the community tennis courts and pool. You can have the freedom of a maintenance-free lifestyle. The Raintree Manors community of Temple Terrace, is a beautifully maintained community covered by shady live Oak trees. This 1-bedroom, 1.5-bath condo with a private attached garage is move-in ready, with exterior building maintenance, landscape and building insurance all included in the condo fee! Upgrades include a new roof (2023), fresh exterior, plumbing has been replaced with CPVC tubing for peace of mind. Private walled patio, ideal for entertaining and for plant lovers, providing a serene escape. The monthly condo fee covers water, sewer, trash, basic cable, lawn service/irrigation, exterior building maintenance, insurance, escrow reserves, and amenities. Amenities include two community pools, tennis courts, and RV/boat storage. This property's prime location provides convenient access to USF, Moffitt Cancer Center, I-75, I-4, I-275, Downtown Tampa, shopping and dining options abound. No flood insurance is required!
Location
State FL
County Hillsborough
Community Raintree Manor Homes Condominium
Zoning PD
Rooms
Other Rooms Attic, Inside Utility
Interior
Interior Features Ceiling Fans(s), L Dining, Open Floorplan
Heating Central, Electric
Cooling Central Air
Flooring Carpet, Vinyl
Furnishings Unfurnished
Fireplace false
Appliance Dishwasher, Dryer, Electric Water Heater, Exhaust Fan, Microwave, Range, Range Hood, Refrigerator, Washer
Laundry Inside, Laundry Closet
Exterior
Exterior Feature Irrigation System, Lighting, Rain Gutters, Sidewalk, Tennis Court(s)
Parking Features Driveway, Garage Door Opener
Garage Spaces 1.0
Community Features Deed Restrictions, Dog Park, Park, Playground, Pool
Utilities Available BB/HS Internet Available, Cable Available, Cable Connected, Electricity Connected, Phone Available, Sewer Connected, Water Connected
Amenities Available Storage
View Tennis Court
Roof Type Shingle
Porch Patio
Attached Garage true
Garage true
Private Pool No
Building
Lot Description City Limits, Landscaped, Level, Paved
Story 1
Entry Level One
Foundation Slab
Sewer Public Sewer
Water Public
Architectural Style Colonial
Structure Type Block,Stucco
New Construction false
Schools
Elementary Schools Lewis-Hb
Middle Schools Greco-Hb
High Schools King-Hb
Others
Pets Allowed Number Limit
HOA Fee Include Cable TV,Pool,Escrow Reserves Fund,Insurance,Internet,Maintenance Structure,Maintenance Grounds,Management,Pool,Private Road,Recreational Facilities,Sewer,Trash,Water
Senior Community No
Pet Size Large (61-100 Lbs.)
Ownership Condominium
Monthly Total Fees $837
Acceptable Financing Cash, Conventional
Membership Fee Required None
Listing Terms Cash, Conventional
Num of Pet 2
Special Listing Condition None
Leer menos

© 2025 My Florida Regional MLS DBA Stellar MLS. All Rights Reserved.
Bought with CHARLES RUTENBERG REALTY INC


