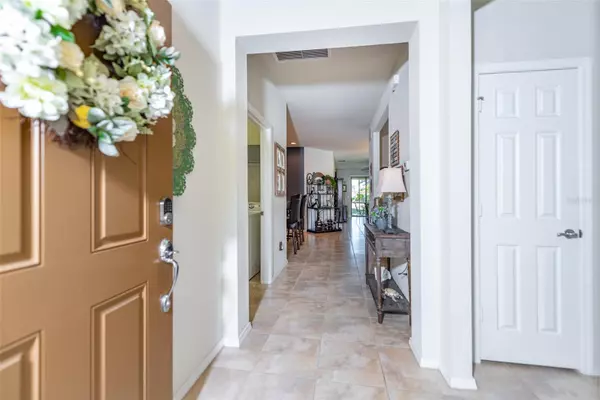Para obtener más información sobre el valor de una propiedad, contáctenos para una consulta gratuita.
313 MYSTIC FALLS DR Apollo Beach, FL 33572
¿Quiere saber lo que puede valer su casa? Póngase en contacto con nosotros para una valoración gratuita.

Nuestro equipo está listo para ayudarle a vender su casa por el precio más alto posible, lo antes posible
Key Details
Sold Price $348,900
Property Type Single Family Home
Sub Type Villa
Listing Status Sold
Purchase Type For Sale
Square Footage 1,523 sqft
Price per Sqft $229
Subdivision Southshore Falls Ph 3D-Part
MLS Listing ID T3500035
Sold Date 03/27/24
Bedrooms 2
Full Baths 2
HOA Fees $358/mo
HOA Y/N Yes
Originating Board Stellar MLS
Year Built 2014
Annual Tax Amount $3,096
Lot Size 4,356 Sqft
Acres 0.1
Descripción de la propiedad
FALL IN LOVE AT FIRST SIGHT! HUGELY POPULAR SEASPRAY PLAN IS MODEL PERFECT IN EVERY WAY! GLEAMING TILE throughout! Kitchen will KNOCK YOUR SOCKS OFF! GORGEOUS 42" UPPER CABINETS WITH CROWN & RAISED PANEL! GRANITE COUNTERS & BREAKFAST BAR! VERY ATTRACTIVE BACKSPLASH! SPACIOUS & casual GREAT ROOM OPENS TO LOVELY LANAI overlooking PEACEFULL WATER VIEW! Perfect for morning coffee, or evening cocktail. MASTER BEDROOM located at the back of the villa has generous WALK IN CLOSET & OVERLOOKS WATER VIEW! Roomy DEN is the perfect spot for your home office, or den. Sunny guest suite at front of home is perfect for entertaining out of town guests! This LUXURY VILLA is ready for Florida weather with SECURE HURRICANE SHUTTERS THROUGHOUT! This is the ONE YOU'VE BEEN DREAMING ABOUT & WAITING FOR! Don't hesitate, or this will be gone!
Location
State FL
County Hillsborough
Community Southshore Falls Ph 3D-Part
Zoning PD
Rooms
Other Rooms Den/Library/Office, Great Room, Inside Utility
Interior
Interior Features Ceiling Fans(s), Crown Molding, Eat-in Kitchen, High Ceilings, In Wall Pest System, Open Floorplan, Pest Guard System, Primary Bedroom Main Floor, Solid Surface Counters, Solid Wood Cabinets, Split Bedroom, Thermostat, Walk-In Closet(s), Window Treatments
Heating Central, Electric, Heat Pump
Cooling Central Air
Flooring Ceramic Tile
Furnishings Unfurnished
Fireplace false
Appliance Dishwasher, Disposal, Electric Water Heater, Microwave, Range, Refrigerator, Water Softener
Laundry Laundry Room
Exterior
Exterior Feature Hurricane Shutters, Irrigation System, Private Mailbox, Sidewalk, Sliding Doors, Sprinkler Metered
Parking Features Driveway, Garage Door Opener
Garage Spaces 2.0
Community Features Buyer Approval Required, Clubhouse, Deed Restrictions, Fitness Center, Gated Community - Guard, Irrigation-Reclaimed Water, Pool, Sidewalks, Special Community Restrictions
Utilities Available BB/HS Internet Available, Electricity Connected, Public, Sewer Connected, Sprinkler Recycled, Street Lights, Underground Utilities, Water Connected
Amenities Available Clubhouse, Fence Restrictions, Fitness Center, Gated, Pickleball Court(s), Pool, Recreation Facilities, Shuffleboard Court, Spa/Hot Tub, Trail(s), Vehicle Restrictions
View Y/N 1
View Water
Roof Type Tile
Porch Covered, Patio, Screened
Attached Garage true
Garage true
Private Pool No
Building
Lot Description Flood Insurance Required, In County, Sidewalk, Paved, Private, Unincorporated
Story 1
Entry Level One
Foundation Slab
Lot Size Range 0 to less than 1/4
Builder Name Centex
Sewer Public Sewer
Water Canal/Lake For Irrigation
Architectural Style Contemporary
Structure Type Block,Stucco
New Construction false
Others
Pets Allowed Cats OK, Dogs OK
HOA Fee Include Guard - 24 Hour,Pool,Escrow Reserves Fund,Maintenance Grounds,Pool,Private Road
Senior Community Yes
Ownership Fee Simple
Monthly Total Fees $358
Acceptable Financing Cash, Conventional, FHA, USDA Loan, VA Loan
Membership Fee Required Required
Listing Terms Cash, Conventional, FHA, USDA Loan, VA Loan
Num of Pet 3
Special Listing Condition None
Leer menos

© 2025 My Florida Regional MLS DBA Stellar MLS. All Rights Reserved.
Bought with RE/MAX REALTY UNLIMITED


