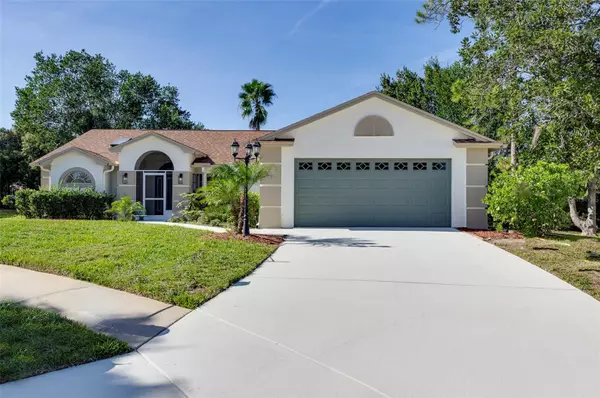Para obtener más información sobre el valor de una propiedad, contáctenos para una consulta gratuita.
13733 LANIER CT Hudson, FL 34667
¿Quiere saber lo que puede valer su casa? Póngase en contacto con nosotros para una valoración gratuita.

Nuestro equipo está listo para ayudarle a vender su casa por el precio más alto posible, lo antes posible
Key Details
Sold Price $369,000
Property Type Single Family Home
Sub Type Single Family Residence
Listing Status Sold
Purchase Type For Sale
Square Footage 1,624 sqft
Price per Sqft $227
Subdivision The Estates
MLS Listing ID W7859814
Sold Date 03/21/24
Bedrooms 3
Full Baths 2
Construction Status Other Contract Contingencies
HOA Fees $178/qua
HOA Y/N Yes
Originating Board Stellar MLS
Year Built 1989
Annual Tax Amount $1,932
Lot Size 9,583 Sqft
Acres 0.22
Descripción de la propiedad
Elegant Contemporary Home in Premier Hudson Community of The Estates of Beacon Woods:
Features: This exquisite home merges comfort and luxury across its 1624 sq ft layout, featuring 3 bedrooms and 2 bathrooms. The sleek, modern kitchen is equipped with the latest appliances, complementing the open-plan living area that exudes contemporary elegance.
HOA Amenities: Residents enjoy access to exclusive HOA amenities, including a clubhouse, a refreshing pool, well-maintained tennis courts, and the convenience of included lawn maintenance, ensuring a pristine neighborhood environment.
Extras: The property boasts a private backyard, offering a tranquil retreat. With its recent upgrades and exceptional finishes, this home provides a perfect blend of style and functionality.
Location: Nestled in a serene, sought-after neighborhood, the home is ideally situated near recreational facilities and essential amenities, ensuring a perfect balance of peaceful living and convenience.
This listing aims to capture the allure of the property by highlighting its modern features, HOA amenities, and desirable location.
Location
State FL
County Pasco
Community The Estates
Zoning PUD
Interior
Interior Features Ceiling Fans(s), High Ceilings, Kitchen/Family Room Combo, Open Floorplan, Primary Bedroom Main Floor, Walk-In Closet(s)
Heating Central
Cooling Central Air
Flooring Luxury Vinyl, Tile
Furnishings Unfurnished
Fireplace false
Appliance Built-In Oven, Cooktop, Dishwasher, Microwave, Refrigerator
Laundry In Garage
Exterior
Exterior Feature French Doors, Irrigation System, Lighting, Rain Gutters, Sidewalk
Garage Spaces 2.0
Utilities Available Cable Available, Electricity Connected, Sewer Connected, Water Connected
Roof Type Shingle
Attached Garage true
Garage true
Private Pool No
Building
Story 1
Entry Level One
Foundation Slab
Lot Size Range 0 to less than 1/4
Sewer Public Sewer
Water Public
Structure Type Block,Stucco
New Construction false
Construction Status Other Contract Contingencies
Others
Pets Allowed Cats OK, Dogs OK, Yes
Senior Community No
Ownership Fee Simple
Monthly Total Fees $178
Membership Fee Required Required
Special Listing Condition None
Leer menos

© 2025 My Florida Regional MLS DBA Stellar MLS. All Rights Reserved.
Bought with RE/MAX CHAMPIONS


