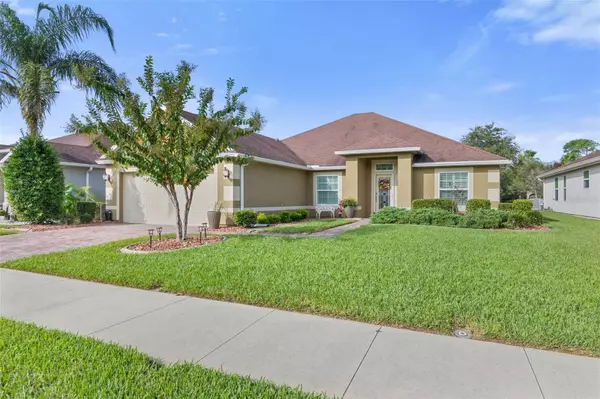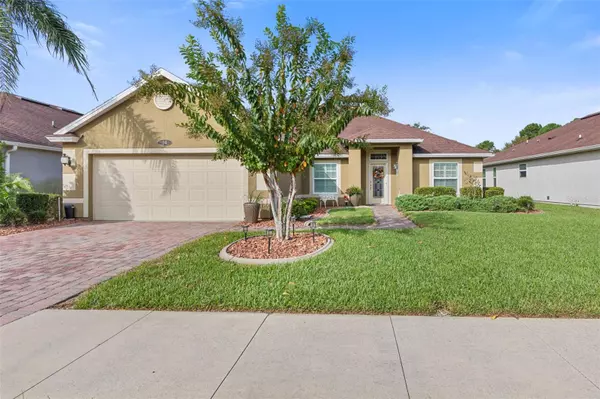Para obtener más información sobre el valor de una propiedad, contáctenos para una consulta gratuita.
24 AUBERRY DR Palm Coast, FL 32137
¿Quiere saber lo que puede valer su casa? Póngase en contacto con nosotros para una valoración gratuita.

Nuestro equipo está listo para ayudarle a vender su casa por el precio más alto posible, lo antes posible
Key Details
Sold Price $479,500
Property Type Single Family Home
Sub Type Single Family Residence
Listing Status Sold
Purchase Type For Sale
Square Footage 2,078 sqft
Price per Sqft $230
Subdivision Hidden Lakes Ph 1 Sec 3
MLS Listing ID FC295099
Sold Date 03/20/24
Bedrooms 3
Full Baths 2
Construction Status Appraisal,Financing,Inspections
HOA Fees $61/ann
HOA Y/N Yes
Originating Board Stellar MLS
Year Built 2015
Annual Tax Amount $3,994
Lot Size 7,840 Sqft
Acres 0.18
Descripción de la propiedad
Nestled within the beautiful Hidden Lakes community, this stunning lakefront residence offers a harmonious blend of timeless elegance and contemporary comfort. Boasting three generously sized bedrooms and a versatile bonus room, this 2,078 square foot home provides an abundance of living space in an idyllic setting.
Every inch of this residence exudes refinement, with impeccable tile and Luxury Vinyl planks adorning the floors, and plantation shutters offering both style and precise control over light and privacy.
Step onto the expansive screened-in lanai and be captivated by panoramic views of the tranquil lake, creating an ambiance of relaxation and natural beauty. Unique architectural features add a touch of sophistication and individuality to the space.
New stainless steel appliances grace the well-appointed kitchen, seamlessly blending modern convenience with timeless design. Enjoy the ease and efficiency that these top-of-the-line additions bring to your culinary endeavors.
The home's prime location ensures easy access to a range of amenities including shopping centers, fine dining restaurants, and top-tier medical facilities. Effortless commuting with nearby highway access makes daily travel a breeze.
For those seeking coastal adventures, the beach is just a short drive away, offering sun-soaked sands and endless sea views.
This meticulously maintained residence has been thoughtfully designed, ensuring that every aspect of comfort and convenience has been considered. Don't miss this extraordinary opportunity to own a slice of paradise in the esteemed Hidden Lakes community. Contact us today to schedule a private showing and experience the magic of lakeside living with modern amenities for yourself.
Location
State FL
County Flagler
Community Hidden Lakes Ph 1 Sec 3
Zoning MPD
Rooms
Other Rooms Bonus Room, Family Room, Formal Dining Room Separate, Inside Utility
Interior
Interior Features Ceiling Fans(s), Eat-in Kitchen, Primary Bedroom Main Floor, Open Floorplan, Solid Wood Cabinets, Split Bedroom, Stone Counters, Tray Ceiling(s), Walk-In Closet(s), Window Treatments
Heating Central
Cooling Central Air
Flooring Luxury Vinyl, Tile
Fireplace false
Appliance Built-In Oven, Cooktop, Dishwasher, Disposal, Electric Water Heater, Microwave, Refrigerator
Laundry Inside, Laundry Room
Exterior
Exterior Feature Irrigation System, Rain Gutters, Sidewalk, Sliding Doors
Parking Features Driveway, Garage Door Opener
Garage Spaces 2.0
Community Features Clubhouse, Deed Restrictions, Playground, Pool
Utilities Available Cable Connected, Electricity Connected, Phone Available, Sewer Connected, Street Lights, Underground Utilities, Water Connected
Amenities Available Clubhouse, Playground, Pool
Waterfront Description Lake,Pond
View Y/N 1
Water Access 1
Water Access Desc Lake,Pond
View Water
Roof Type Shingle
Porch Front Porch, Rear Porch, Screened
Attached Garage true
Garage true
Private Pool No
Building
Lot Description Sidewalk, Paved
Entry Level One
Foundation Slab
Lot Size Range 0 to less than 1/4
Builder Name D.R. Horton
Sewer Public Sewer
Water Public
Architectural Style Traditional
Structure Type Stucco,Wood Frame
New Construction false
Construction Status Appraisal,Financing,Inspections
Others
Pets Allowed Yes
HOA Fee Include Maintenance Grounds
Senior Community No
Ownership Fee Simple
Monthly Total Fees $61
Acceptable Financing Cash, Conventional, FHA, VA Loan
Membership Fee Required Required
Listing Terms Cash, Conventional, FHA, VA Loan
Special Listing Condition None
Leer menos

© 2025 My Florida Regional MLS DBA Stellar MLS. All Rights Reserved.
Bought with STELLAR NON-MEMBER OFFICE


