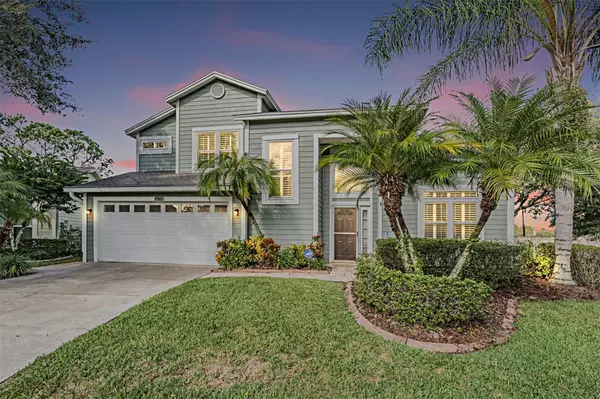Para obtener más información sobre el valor de una propiedad, contáctenos para una consulta gratuita.
17611 ESPRIT DR Tampa, FL 33647
¿Quiere saber lo que puede valer su casa? Póngase en contacto con nosotros para una valoración gratuita.

Nuestro equipo está listo para ayudarle a vender su casa por el precio más alto posible, lo antes posible
Key Details
Sold Price $525,000
Property Type Single Family Home
Sub Type Single Family Residence
Listing Status Sold
Purchase Type For Sale
Square Footage 2,088 sqft
Price per Sqft $251
Subdivision Hunters Green Prcl 17B Phas
MLS Listing ID T3487351
Sold Date 03/19/24
Bedrooms 4
Full Baths 2
Half Baths 1
Construction Status Inspections
HOA Fees $133/qua
HOA Y/N Yes
Originating Board Stellar MLS
Year Built 1992
Annual Tax Amount $6,666
Lot Size 0.330 Acres
Acres 0.33
Lot Dimensions 80x182
Descripción de la propiedad
Hunter's Green - Two 24 hour manned guards at the gate. This is a Golf community with a park, soccer field, baseball field, tennis, pickleball courts and a dog park. Welcome to your Maintenance Free Two story, 4 bedrooms, 2.5 bathrooms, with .33 acre super large back yard, pool home with a wood burning fireplace! Can be used as a 3 bedroom and an office as well. NEW ROOF Dec 2023! Updated Master Bathroom! Exterior Paint 2020, New Carpet and pad downstairs. Plantation shutters, Pavered pool area and all furniture and TV's can stay to make your move super easy! All Windows and Sliders have been replaced and keep your electric bills to a minimum along with a newer irrigation system. Certified Energy Efficient Performance windows and Sliding doors ($25,000). Downstairs has a full Living Room, Dining Room and 4th bedroom or office space overlooking the pool, Hardwood in the foyer, Living Room and Dining Room. On the left side of the home has partial fencing and storage areas for pool items and garbage cans .Come and see this listing today! Separate membership for Golf and Tennis facilities. Close to all shopping, I-75, Outlet Mall, the Grove and Hospitals. (Fences are allowed in Esprit)
Location
State FL
County Hillsborough
Community Hunters Green Prcl 17B Phas
Zoning PD-A
Rooms
Other Rooms Family Room, Formal Dining Room Separate, Formal Living Room Separate
Interior
Interior Features Ceiling Fans(s), Eat-in Kitchen, Kitchen/Family Room Combo, L Dining, PrimaryBedroom Upstairs, Open Floorplan, Solid Wood Cabinets, Stone Counters, Thermostat
Heating Central
Cooling Central Air
Flooring Carpet, Laminate, Slate, Wood
Fireplaces Type Family Room, Wood Burning
Fireplace true
Appliance Dishwasher, Disposal, Dryer, Microwave, Range, Refrigerator, Washer
Laundry Laundry Room
Exterior
Exterior Feature Irrigation System, Sidewalk, Sliding Doors
Garage Spaces 2.0
Pool Gunite, In Ground, Pool Sweep, Screen Enclosure
Community Features Deed Restrictions, Dog Park, Gated Community - Guard, Golf, Playground, Sidewalks, Tennis Courts
Utilities Available Cable Available, Cable Connected, Electricity Available, Electricity Connected
Amenities Available Park, Pickleball Court(s), Playground, Tennis Court(s), Vehicle Restrictions
View Trees/Woods
Roof Type Shingle
Porch Covered, Enclosed, Front Porch, Screened
Attached Garage true
Garage true
Private Pool Yes
Building
Lot Description Sidewalk, Paved
Story 2
Entry Level Two
Foundation Block
Lot Size Range 1/4 to less than 1/2
Sewer Public Sewer
Water Public
Architectural Style Florida
Structure Type Wood Frame
New Construction false
Construction Status Inspections
Schools
Elementary Schools Hunter'S Green-Hb
Middle Schools Benito-Hb
High Schools Wharton-Hb
Others
Pets Allowed Cats OK, Dogs OK
HOA Fee Include Recreational Facilities,Security
Senior Community No
Pet Size Extra Large (101+ Lbs.)
Ownership Fee Simple
Monthly Total Fees $216
Acceptable Financing Cash, Conventional, FHA, VA Loan
Membership Fee Required Required
Listing Terms Cash, Conventional, FHA, VA Loan
Num of Pet 3
Special Listing Condition None
Leer menos

© 2025 My Florida Regional MLS DBA Stellar MLS. All Rights Reserved.
Bought with MCBRIDE KELLY & ASSOCIATES


