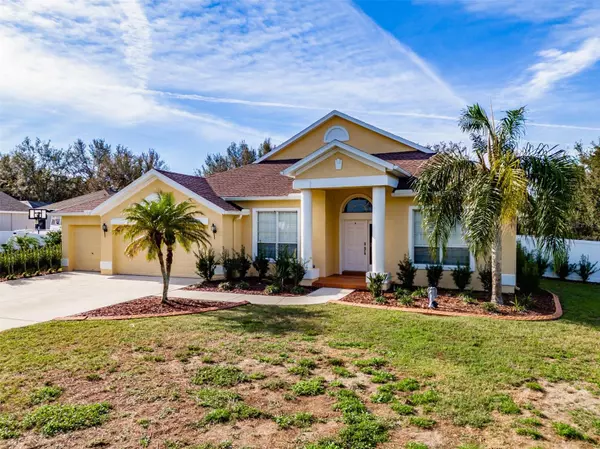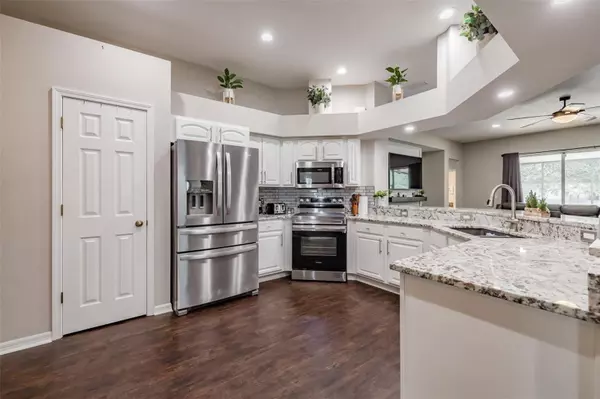Para obtener más información sobre el valor de una propiedad, contáctenos para una consulta gratuita.
12376 CREEK EDGE DR Riverview, FL 33579
¿Quiere saber lo que puede valer su casa? Póngase en contacto con nosotros para una valoración gratuita.

Nuestro equipo está listo para ayudarle a vender su casa por el precio más alto posible, lo antes posible
Key Details
Sold Price $680,000
Property Type Single Family Home
Sub Type Single Family Residence
Listing Status Sold
Purchase Type For Sale
Square Footage 3,138 sqft
Price per Sqft $216
Subdivision Creekside Sub Ph 2
MLS Listing ID T3498362
Sold Date 03/18/24
Bedrooms 4
Full Baths 3
Half Baths 1
Construction Status Appraisal
HOA Fees $127/ann
HOA Y/N Yes
Originating Board Stellar MLS
Year Built 2006
Annual Tax Amount $7,285
Lot Size 0.470 Acres
Acres 0.47
Lot Dimensions 115.77x176
Descripción de la propiedad
** Price reduction plus $15,000 towards interest rate buy down or closing costs ** Location ! Location ! Location ! This 4 bed 3 1/2 bath plus office and a huge upstairs bonus room with half bath sits on a half-acre fenced lot. Upon entering the front door you're greeted with new luxury flooring. As you walk past the sitting room and office, you'll notice the attention to detail with an updated kitchen that looks out to the huge open floor plan. This home has updates galore...granite countertops, stainless steel appliances, roof replaced 2021, A/C replaced 2023, just to name a few. The primary bedroom is split from the other 3 bedrooms that allow privacy for everyone. This huge master suite boasts a sitting area as well as an ensuite with his and her sinks, large tub and a walk-in shower. Two of the other bedrooms share a Jack and Jill bath and there's a full bath that leads to the screened lanai. The oversized laundry area is also located opposite of the master suite. Now as you travel upstairs you have enormous options available. It's currently being used as a bedroom but can be used as a playroom, theater room or converted to another master suite. As a bonus there is a walk-in attic space for storage or can easily be converted to a closet and extend the half bath to a full master bath. This home is move in ready and all your big-ticket items are newer or brand new. This gated subdivision only has 108 homes with reasonable HOA dues and NO CDD fees. It just doesn't get any better than that...except it does because Creekside is zoned for Newsome High School. It has some of the best schools in the entire county.
Location
State FL
County Hillsborough
Community Creekside Sub Ph 2
Zoning PD
Interior
Interior Features Ceiling Fans(s), High Ceilings, Open Floorplan, Solid Surface Counters
Heating Central
Cooling Central Air
Flooring Carpet, Luxury Vinyl
Fireplace false
Appliance Dishwasher, Disposal, Range, Refrigerator
Laundry Laundry Room
Exterior
Exterior Feature Irrigation System
Garage Spaces 3.0
Utilities Available BB/HS Internet Available, Electricity Connected, Propane, Street Lights
Amenities Available Gated, Park, Trail(s)
Roof Type Shingle
Attached Garage true
Garage true
Private Pool No
Building
Story 2
Entry Level Two
Foundation Slab
Lot Size Range 1/4 to less than 1/2
Sewer Septic Tank
Water Well
Structure Type Stucco
New Construction false
Construction Status Appraisal
Others
Pets Allowed Yes
Senior Community No
Ownership Fee Simple
Monthly Total Fees $127
Acceptable Financing Cash, Conventional, FHA, VA Loan
Membership Fee Required Required
Listing Terms Cash, Conventional, FHA, VA Loan
Special Listing Condition None
Leer menos

© 2025 My Florida Regional MLS DBA Stellar MLS. All Rights Reserved.
Bought with TREASURE ISLAND REALTY LLC


