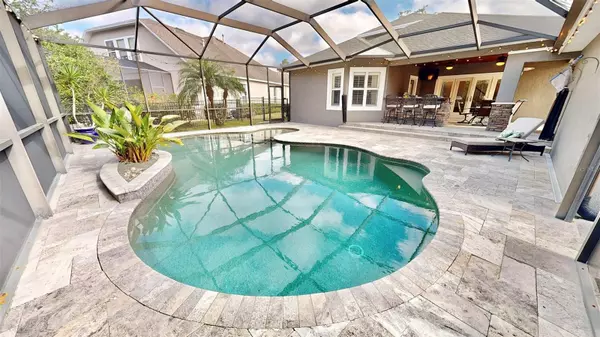Para obtener más información sobre el valor de una propiedad, contáctenos para una consulta gratuita.
11911 MANDEVILLA CT Tampa, FL 33626
¿Quiere saber lo que puede valer su casa? Póngase en contacto con nosotros para una valoración gratuita.

Nuestro equipo está listo para ayudarle a vender su casa por el precio más alto posible, lo antes posible
Key Details
Sold Price $1,010,000
Property Type Single Family Home
Sub Type Single Family Residence
Listing Status Sold
Purchase Type For Sale
Square Footage 2,933 sqft
Price per Sqft $344
Subdivision Waterchase Ph 1
MLS Listing ID T3501549
Sold Date 03/13/24
Bedrooms 4
Full Baths 3
HOA Fees $190/qua
HOA Y/N Yes
Originating Board Stellar MLS
Year Built 2002
Annual Tax Amount $9,055
Lot Size 9,147 Sqft
Acres 0.21
Lot Dimensions 71x132
Descripción de la propiedad
Gorgeous pool home in Waterchase, Tampa's premier gated community located on a private cul-de-sac.This home is move-in ready with numerous upgrades. Four bedrooms and three full bathrooms in over 3000 square feet of luxurious living space. Hardwood floors throughout the entire main living areas in this open and bright floorplan. As you enter the home you will be greeted by a spacious den/office with built-ins and double glass doors. The gourmet kitchen highlights include stainless steel appliances, 42” cabinets, and a large pantry. There is a custom backsplash and quartz counters with a breakfast bar. Off the kitchen you will find a formal dining area and also a more casual eat-in dinette area. Beyond the kitchen is your living area with beautiful custom built-ins. Double French doors open wide to set outside to your own Florida Oasis retreat. The covered area features a hardwood ceiling, travertine tile deck and a beautiful stone outdoor kitchen with counter seating and room for an outdoor dining table to entertain. The outdoor kitchen features stainless steel gas grill, fridge, and plenty of built-in storage. Designed to be able to cook and entertain while interacting with your guests in salt water pool screened area. Outside the lanai, you will find a paved garden and firepit area with perfect Florida landscaping to complete your outside retreat. Back inside the home you will find the owner's suite privately situated at the rear of the home. It has trey ceilings and a door leading to the lanai to enjoy a private morning or quiet evening outside. The main bathroom has dual sinks, large walk-in shower, tub and a walk-in closet with dual hanging racks and shelving for optimized space. Through the walk-in closet there is an additional custom door leading to one of the guest bedrooms for quick access to family or guests. The additional 3 guest bedrooms share a hallway with an upgraded full bathroom with dual sinks and the laundry room close by. Upstairs is a huge loft area with a built-in entertainment center with lots of storage and built-in bookshelves with a fridge. This area has endless possibilities for a second office space, theater room, second living room, or work space. There is also another full bathroom upstairs which could allow for the opportunity of closing in the loft as another bedroom if needed. The home has upgraded plantation shutters throughout. There is a two car garage attached to the home by a covered, screened walkway. Inside the garage you will find plenty of storage with tall cabinets, wall organization system and overhead rack storage. An extra-long driveway provides more parking. Home has upgraded clear, see through hurricane shutters numbered for easy install. Waterchase offers fabulous amenities including a Multi-Million dollar clubhouse, two resort-style swimming pools, a two story water slide, lighted tennis/pickleball/basketball Courts, fitness center, athletic field, and a covered tot lot and playground. Conveniently located about 25 minutes to Tampa International Airport and 30 minutes to some of the most beautiful beaches in the country. Plenty of restaurants and shops nearby. Don't miss this must see home today!
Location
State FL
County Hillsborough
Community Waterchase Ph 1
Zoning PD
Interior
Interior Features Tray Ceiling(s), Window Treatments
Heating Central, Electric
Cooling Central Air
Flooring Tile
Fireplace false
Appliance Dishwasher, Disposal, Dryer, Electric Water Heater, Microwave, Range, Refrigerator, Washer
Laundry Laundry Room
Exterior
Exterior Feature Hurricane Shutters, Irrigation System, Lighting, Outdoor Kitchen, Sidewalk, Sliding Doors
Garage Spaces 2.0
Pool Gunite, In Ground, Salt Water, Screen Enclosure
Community Features Deed Restrictions, Fitness Center, Gated Community - Guard, Park, Pool, Tennis Courts
Utilities Available BB/HS Internet Available, Cable Available, Electricity Available
Amenities Available Fence Restrictions, Fitness Center, Gated, Park, Playground, Security, Tennis Court(s), Vehicle Restrictions
Roof Type Shingle
Attached Garage false
Garage true
Private Pool Yes
Building
Entry Level Two
Foundation Slab
Lot Size Range 0 to less than 1/4
Sewer Public Sewer
Water Public
Structure Type Block
New Construction false
Schools
Elementary Schools Bryant-Hb
Middle Schools Farnell-Hb
High Schools Sickles-Hb
Others
Pets Allowed Yes
HOA Fee Include Pool,Escrow Reserves Fund,Private Road,Recreational Facilities,Security,Trash
Senior Community No
Ownership Fee Simple
Monthly Total Fees $190
Acceptable Financing Cash, Conventional, FHA, VA Loan
Membership Fee Required Required
Listing Terms Cash, Conventional, FHA, VA Loan
Special Listing Condition None
Leer menos

© 2025 My Florida Regional MLS DBA Stellar MLS. All Rights Reserved.
Bought with COLDWELL BANKER REALTY


