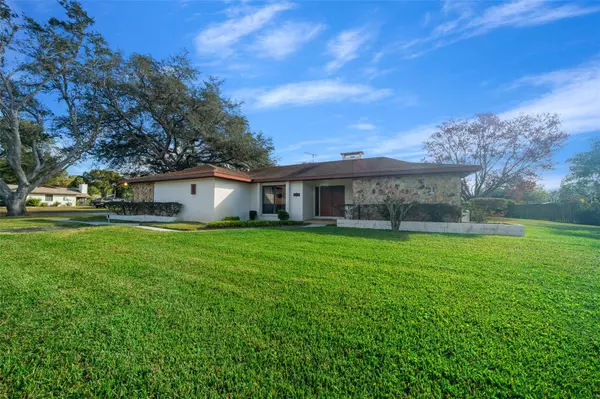Para obtener más información sobre el valor de una propiedad, contáctenos para una consulta gratuita.
33326 TEWKSBURY DR Leesburg, FL 34788
¿Quiere saber lo que puede valer su casa? Póngase en contacto con nosotros para una valoración gratuita.

Nuestro equipo está listo para ayudarle a vender su casa por el precio más alto posible, lo antes posible
Key Details
Sold Price $365,000
Property Type Single Family Home
Sub Type Single Family Residence
Listing Status Sold
Purchase Type For Sale
Square Footage 2,012 sqft
Price per Sqft $181
Subdivision Country Club View Sub
MLS Listing ID O6178060
Sold Date 03/11/24
Bedrooms 3
Full Baths 3
Construction Status Appraisal,Inspections
HOA Y/N No
Originating Board Stellar MLS
Year Built 1983
Annual Tax Amount $2,145
Lot Size 0.400 Acres
Acres 0.4
Lot Dimensions 135x130
Descripción de la propiedad
One or more photo(s) has been virtually staged. Welcome to this Charming Traditional 3 bedroom, 3 full bathroom w/Over 2,000 sq. ft. Custom Built Ranch Home located in the highly desirable area of Silver Lake in Leesburg Florida. Situated on almost half-acre lot, this property boasts of Grand Oaks giving it a serene park like atmosphere. Step inside to discover a thoughtfully designed interior that seemlessly blends with timeless appeal. The living spaces flow effortlessly from the traditional living room with wood burning stone fireplace, to the formal dining area and through the well appointed kitchen and into family room where everyone gathers to watch TV. This home's kitchen is the Heart of the Home with a large center island, cabinets and countertops that wrap around giving ample space and storage for prepping, cooking and entertaining. Also features plenty of pantry space, a breakfast nook and inside utility room w/washer and dryer. The Split floorplan makes the primary bedroom a peaceful retreat with full En Suite bathroom, dressing vanity area, spacious walk-in closet as well as sliding doors to back porch/hot tub area. The two additional bedrooms offer versatility for guests or a home office, ensuring that this home meets a variety of lifestyle needs with a Jack/Jill style full bathroom separating the spare bedrooms. This home also features a 3rd full bathroom, adjacent to the Family room and 3rd bedroom, so all bedrooms have the possibility of private baths. Bonus features include Large covered screened in back porch w/ hot tub area, an Oversized 2 car garage w/3rd door for golf cart parking since Silver Lake is a golf cart friendly community. This property offers a generous backyard space w/ plenty of room to add a pool, garden or entertain. The luscious lawn of St. Augustine grass has a separate brand new well pump for irrigation. No HOA, In County Taxes. This loved and cared for Only 1 owner custom Block/Stucco well built Matchie home will last the test of time. Situated in Leesburg, FL in a convenient location close to shopping, dining, parks and entertainment options. Easy Commute to turnpike, Orlando and surrounding areas. This property offers the perfect balance of peaceful living and easy access. Another added bonus, the near by Community college has tennis courts, racquet ball, walking paths, disc golf and can be used by public for free. Silver Lake is also a perfect 5k around for walking, biking, or marathon training and we cant forget Fiddo w/ near by dog park!
Location
State FL
County Lake
Community Country Club View Sub
Zoning R-6
Rooms
Other Rooms Family Room, Formal Dining Room Separate, Formal Living Room Separate, Inside Utility
Interior
Interior Features Ceiling Fans(s), Eat-in Kitchen, Split Bedroom, Walk-In Closet(s), Window Treatments
Heating Electric
Cooling Central Air
Flooring Carpet, Linoleum
Fireplaces Type Living Room, Wood Burning
Fireplace true
Appliance Dishwasher, Dryer, Electric Water Heater, Microwave, Range, Refrigerator, Washer
Laundry Inside, Laundry Room
Exterior
Exterior Feature Irrigation System, Sliding Doors, Sprinkler Metered
Parking Features Driveway, Garage Door Opener, Golf Cart Garage, Golf Cart Parking, Oversized
Garage Spaces 3.0
Utilities Available BB/HS Internet Available, Cable Available, Electricity Connected, Sprinkler Well, Water Connected
Roof Type Shingle
Porch Covered, Porch, Screened
Attached Garage true
Garage true
Private Pool No
Building
Lot Description Cleared, Corner Lot, In County, Landscaped, Level, Oversized Lot, Paved
Story 1
Entry Level One
Foundation Slab
Lot Size Range 1/4 to less than 1/2
Sewer Septic Tank
Water Public, Well
Architectural Style Ranch, Traditional
Structure Type Block,Stucco
New Construction false
Construction Status Appraisal,Inspections
Others
Pets Allowed Yes
Senior Community No
Ownership Fee Simple
Acceptable Financing Cash, Conventional, FHA
Listing Terms Cash, Conventional, FHA
Special Listing Condition None
Leer menos

© 2025 My Florida Regional MLS DBA Stellar MLS. All Rights Reserved.
Bought with ERA GRIZZARD REAL ESTATE


