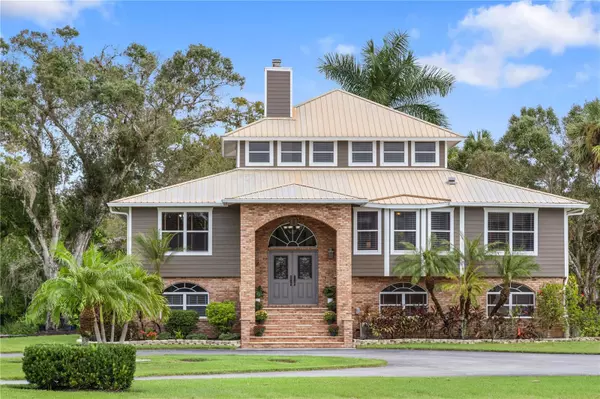Para obtener más información sobre el valor de una propiedad, contáctenos para una consulta gratuita.
17301 FRANK RD Alva, FL 33920
¿Quiere saber lo que puede valer su casa? Póngase en contacto con nosotros para una valoración gratuita.

Nuestro equipo está listo para ayudarle a vender su casa por el precio más alto posible, lo antes posible
Key Details
Sold Price $1,400,000
Property Type Single Family Home
Sub Type Single Family Residence
Listing Status Sold
Purchase Type For Sale
Square Footage 4,862 sqft
Price per Sqft $287
Subdivision Staley Geo & Helen
MLS Listing ID C7482999
Sold Date 03/07/24
Bedrooms 6
Full Baths 4
HOA Y/N No
Originating Board Stellar MLS
Year Built 1987
Annual Tax Amount $4,245
Lot Size 7.500 Acres
Acres 7.5
Descripción de la propiedad
Welcome to 17301 Frank Rd! This stunning property offers a unique opportunity for those seeking space, tranquility and natural waterfront beauty. With 6 large bedrooms and 4 full bathrooms, this spacious home spans over 2900 square feet and is situated on an expansive 7.4 acre paradise. Gorgeous solid hickory cabinets and granite countertops accentuate the large kitchen with an abundance of windows allowing light to stream in the home. Enjoy the creek view all along the back of the home or the two screened porches. As you arrive, you first notice a stately metal gate with auto opener and start down the long paved driveway opening to pastures on both sides and majestic oak trees providing shade and adding to the overall charm of the estate. A separate pole barn and a detached 4-car brick garage provide ample storage space for animals, vehicles, equipment, or a workshop. Whether you're a car enthusiast or have other hobbies that require extra room, these additional structures offer flexibility and convenience.. Enjoy boating, fishing, turtle watching and the otters playing with the 450ft of shoreline along Hickey Creek which is navigable to the Gulf. Come see your new paradise found!
Location
State FL
County Lee
Community Staley Geo & Helen
Zoning AG-2
Rooms
Other Rooms Bonus Room, Family Room, Formal Dining Room Separate, Loft
Interior
Interior Features Ceiling Fans(s), Dry Bar, High Ceilings, Other, Primary Bedroom Main Floor, Walk-In Closet(s)
Heating Central
Cooling Central Air
Flooring Carpet, Tile, Vinyl
Fireplaces Type Living Room, Outside
Fireplace true
Appliance Dishwasher, Disposal, Dryer, Microwave, Other, Refrigerator, Washer
Laundry Inside, Laundry Room
Exterior
Exterior Feature Other, Private Mailbox, Storage
Parking Features Garage Door Opener
Garage Spaces 4.0
Fence Electric, Fenced, Wood
Utilities Available Cable Available, Electricity Available, Electricity Connected, Sewer Available, Sewer Connected, Water Available, Water Connected
View Y/N 1
View Trees/Woods, Water
Roof Type Metal
Porch Rear Porch, Screened
Attached Garage true
Garage true
Private Pool No
Building
Lot Description Oversized Lot, Private
Story 3
Entry Level Three Or More
Foundation Block, Concrete Perimeter
Lot Size Range 5 to less than 10
Sewer Septic Tank
Water Well
Architectural Style Ranch
Structure Type Stucco
New Construction false
Others
Pets Allowed Cats OK, Dogs OK, Yes
Senior Community No
Ownership Fee Simple
Acceptable Financing Cash, FHA, VA Loan
Listing Terms Cash, FHA, VA Loan
Special Listing Condition None
Leer menos

© 2025 My Florida Regional MLS DBA Stellar MLS. All Rights Reserved.
Bought with STELLAR NON-MEMBER OFFICE


