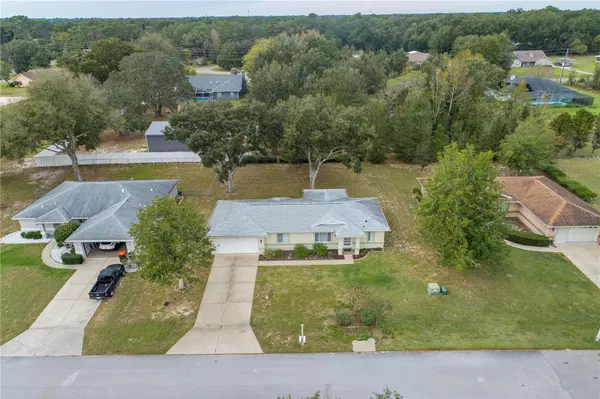Para obtener más información sobre el valor de una propiedad, contáctenos para una consulta gratuita.
10488 SW 62ND TERRACE RD Ocala, FL 34476
¿Quiere saber lo que puede valer su casa? Póngase en contacto con nosotros para una valoración gratuita.

Nuestro equipo está listo para ayudarle a vender su casa por el precio más alto posible, lo antes posible
Key Details
Sold Price $227,500
Property Type Single Family Home
Sub Type Single Family Residence
Listing Status Sold
Purchase Type For Sale
Square Footage 1,275 sqft
Price per Sqft $178
Subdivision Cherrywood Estate
MLS Listing ID OM668708
Sold Date 01/09/24
Bedrooms 2
Full Baths 2
HOA Fees $171/mo
HOA Y/N Yes
Originating Board Stellar MLS
Year Built 1994
Annual Tax Amount $1,878
Lot Size 10,018 Sqft
Acres 0.23
Descripción de la propiedad
WELCOME HOME! Nestled in the highly sought-after Cherrywood active adult community, this meticulously maintained Meadowlark model is the perfect blend of comfort and elegance. Boasting 2 bedrooms and 2 bathrooms, this home offers functionality and style. Recent updates include a new roof in 2018 as well as a 2016 HVAC providing peace of mind for years to come. The thoughtful layout features an expansive living room and dining room combo, creating an inviting space for both relaxation and entertaining. The kitchen is a culinary delight with custom wood cabinets, stainless steel appliances, granite countertops, and a charming breakfast nook. The oversized laundry room adds practicality and comfort to daily living activities. The master suite is a sanctuary with a spacious walk-in closet and a well-appointed bathroom. Additional features include a tankless water heater installed in 2018 and a water filtration system throughout the home. Immerse yourself in the vibrant community of Cherrywood while enjoying the convenience and luxury of this upgraded residence. Seize the opportunity to make this house your home and schedule a private showing today!
Location
State FL
County Marion
Community Cherrywood Estate
Zoning R1
Interior
Interior Features Ceiling Fans(s), Living Room/Dining Room Combo
Heating Central
Cooling Central Air
Flooring Laminate, Tile
Fireplace false
Appliance Convection Oven
Exterior
Exterior Feature Other
Garage Spaces 2.0
Utilities Available Cable Available, Electricity Available
Roof Type Shingle
Attached Garage true
Garage true
Private Pool No
Building
Entry Level One
Foundation Slab
Lot Size Range 0 to less than 1/4
Sewer Public Sewer
Water Public
Structure Type Stucco
New Construction false
Others
Pets Allowed Yes
Senior Community Yes
Ownership Fee Simple
Monthly Total Fees $171
Acceptable Financing Cash, Conventional, FHA, VA Loan
Membership Fee Required Required
Listing Terms Cash, Conventional, FHA, VA Loan
Special Listing Condition None
Leer menos

© 2025 My Florida Regional MLS DBA Stellar MLS. All Rights Reserved.
Bought with FLORIDA'S CHOICE REALTY


