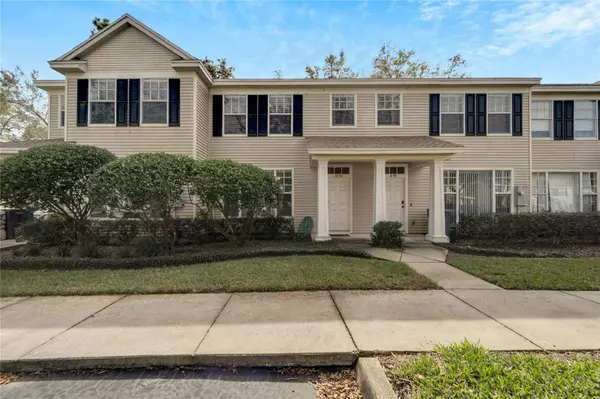Para obtener más información sobre el valor de una propiedad, contáctenos para una consulta gratuita.
10933 BLACK SWAN CT Seffner, FL 33584
¿Quiere saber lo que puede valer su casa? Póngase en contacto con nosotros para una valoración gratuita.

Nuestro equipo está listo para ayudarle a vender su casa por el precio más alto posible, lo antes posible
Key Details
Sold Price $228,000
Property Type Townhouse
Sub Type Townhouse
Listing Status Sold
Purchase Type For Sale
Square Footage 1,140 sqft
Price per Sqft $200
Subdivision Townhomes Of Lakeview Village
MLS Listing ID T3499449
Sold Date 03/01/24
Bedrooms 2
Full Baths 1
Half Baths 1
Construction Status Financing,Inspections
HOA Fees $230/mo
HOA Y/N Yes
Originating Board Stellar MLS
Year Built 2006
Annual Tax Amount $1,057
Lot Size 871 Sqft
Acres 0.02
Descripción de la propiedad
INSTANT RENTAL INCOME OPPORTUNITY! WATCH THE VIDEO VIRTUAL TOUR OR REACH OUT FOR THE LINK NOW! Experience the joy of being a landlord for this income producing, charming 2-bedroom, 1.5-bathroom townhome nestled in the desirable Lakeview Village community. Revel in the recent upgrades, including brand-new carpeting upstairs and a freshly installed roof in 2022. With minimal HOA fees and no burdensome CDD fees, this residence offers a financially favorable and maintenance-free lifestyle. The lower level showcases an inviting open floor plan, seamlessly connecting the living spaces. A sliding door leads to a delightful screened porch, providing a serene outdoor retreat with the added benefit of no rear neighbors. The well-appointed kitchen boasts modern stainless-steel appliances, making meal preparation a breeze. Convenience is key with a thoughtfully placed half bath downstairs, ensuring guests don't need to ascend the stairs. Discover additional storage options beneath the staircase, maximizing space efficiency. Upstairs, find two generously sized bedrooms, each featuring walk-in closets for ample storage. The spacious full bathroom is easily accessible from both the hallway and the primary bedroom, creating a functional and private layout. A dedicated laundry closet, complete with a washer and dryer, adds a further layer of convenience. Outside, the community impresses with well-maintained walkways and designated pet stations, creating a pet-friendly environment. Take advantage of the meticulously kept pool for leisure and relaxation. The property's strategic location offers close proximity to I-75 and I-4, ensuring effortless access to Tampa and Brandon for a variety of shopping, dining, and entertainment options. Don't miss out on the opportunity to make this your home – schedule your appointment today!
Location
State FL
County Hillsborough
Community Townhomes Of Lakeview Village
Zoning RMC-12
Interior
Interior Features Ceiling Fans(s), Kitchen/Family Room Combo, Living Room/Dining Room Combo, Open Floorplan, Thermostat, Walk-In Closet(s), Window Treatments
Heating Central
Cooling Central Air
Flooring Carpet, Tile
Fireplace false
Appliance Dishwasher, Dryer, Range, Refrigerator, Washer
Laundry Laundry Closet
Exterior
Exterior Feature Private Mailbox, Sidewalk, Sliding Doors
Parking Features Common, Guest, Open
Fence Fenced
Community Features Pool, Sidewalks
Utilities Available Cable Available, Electricity Connected, Public, Sewer Connected
View Water
Roof Type Shingle
Porch Rear Porch, Screened
Garage false
Private Pool No
Building
Lot Description City Limits, In County, Sidewalk, Paved
Entry Level Two
Foundation Slab
Lot Size Range 0 to less than 1/4
Sewer Public Sewer
Water Public
Structure Type Vinyl Siding
New Construction false
Construction Status Financing,Inspections
Schools
Elementary Schools Mango-Hb
Middle Schools Mclane-Hb
High Schools Hillsborough-Hb
Others
Pets Allowed Cats OK, Dogs OK
HOA Fee Include Pool,Escrow Reserves Fund,Insurance,Maintenance Structure,Maintenance Grounds,Management,Pool,Private Road,Sewer,Trash,Water
Senior Community No
Pet Size Extra Large (101+ Lbs.)
Ownership Fee Simple
Monthly Total Fees $230
Acceptable Financing Cash, Conventional
Membership Fee Required Required
Listing Terms Cash, Conventional
Num of Pet 2
Special Listing Condition None
Leer menos

© 2025 My Florida Regional MLS DBA Stellar MLS. All Rights Reserved.
Bought with AGILE GROUP REALTY


