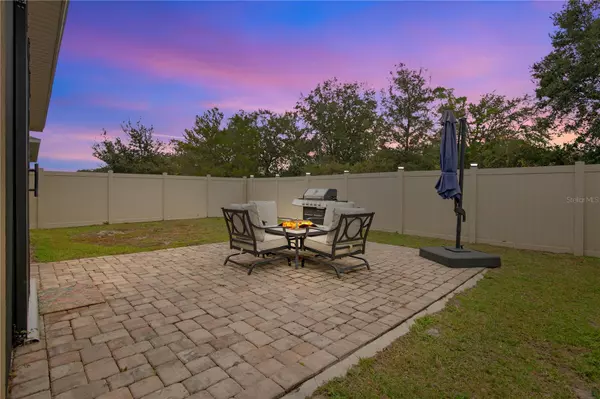Para obtener más información sobre el valor de una propiedad, contáctenos para una consulta gratuita.
968 DENALI DR Orange City, FL 32763
¿Quiere saber lo que puede valer su casa? Póngase en contacto con nosotros para una valoración gratuita.

Nuestro equipo está listo para ayudarle a vender su casa por el precio más alto posible, lo antes posible
Key Details
Sold Price $345,000
Property Type Single Family Home
Sub Type Single Family Residence
Listing Status Sold
Purchase Type For Sale
Square Footage 1,685 sqft
Price per Sqft $204
Subdivision Cadence/Parc Hill
MLS Listing ID O6169509
Sold Date 02/28/24
Bedrooms 3
Full Baths 2
HOA Fees $109/mo
HOA Y/N Yes
Originating Board Stellar MLS
Year Built 2019
Annual Tax Amount $3,757
Lot Size 4,791 Sqft
Acres 0.11
Lot Dimensions 40x121
Descripción de la propiedad
Why wait for new construction when you can buy a newly built home for LESS with OVER $10k+ in additional owner updates?! This floorplan is currently selling for $370k+ by the builder WITHOUT a fully-fenced backyard (high quality vinyl fencing), a large backyard paver area for entertaining and grilling (also great to prevent your furry friends from tracking dirt into the house), and a screened lanai with custom screen gliders to fully open up to your backyard for an unobstructed view. The savings are INCREDIBLE! This lovely home is completely move-in ready and all the hard work has been done for you! This is the larger 3-bedroom 2-bath plan with almost 1700 sq ft of living space! Designed to optimize living space with an open concept kitchen that overlooks the versatile great room, dining space, and covered lanai. The beautifully-appointed kitchen features timeless wood cabinets, granite countertops, a large island with bar seating, oversized walk in pantry and sleek stainless steel appliances. Bedroom one is located at the rear of the home for privacy and has an en suite bathroom with a double vanity and spacious walk-in closet providing substantial storage space. The two additional bedrooms and bathroom are located at the front of the home. This home also features a nice laundry room space with privacy doors.
This property is located just steps from the community resort-style pool, neighborhood trail and playground. All included with a very low HOA fee! Orange City has everything you can need from shopping, home improvement stores, multiple grocery stores & restaurants while being only 30 minutes from Orlando and 30 minutes from our famous East coast beaches!
Location
State FL
County Volusia
Community Cadence/Parc Hill
Zoning R-4
Interior
Interior Features Ceiling Fans(s), Eat-in Kitchen, High Ceilings, Kitchen/Family Room Combo, Living Room/Dining Room Combo, Open Floorplan, Primary Bedroom Main Floor, Smart Home, Split Bedroom, Thermostat, Walk-In Closet(s)
Heating Central, Electric, Heat Pump
Cooling Central Air
Flooring Carpet, Ceramic Tile
Fireplace false
Appliance Dishwasher, Disposal, Dryer, Microwave, Range, Refrigerator, Washer
Laundry Laundry Room
Exterior
Exterior Feature Irrigation System, Sidewalk, Sliding Doors
Garage Spaces 2.0
Community Features Deed Restrictions, Irrigation-Reclaimed Water, Playground, Pool
Utilities Available Cable Connected, Electricity Connected, Phone Available, Public, Sewer Connected, Sprinkler Recycled, Street Lights, Underground Utilities, Water Available, Water Connected
Roof Type Shingle
Attached Garage true
Garage true
Private Pool No
Building
Entry Level One
Foundation Slab
Lot Size Range 0 to less than 1/4
Sewer Public Sewer
Water Public
Structure Type Block,Stucco
New Construction false
Schools
Elementary Schools Manatee Cove Elem
Middle Schools River Springs Middle School
High Schools University High School-Vol
Others
Pets Allowed Yes
HOA Fee Include Pool,Pool
Senior Community No
Ownership Fee Simple
Monthly Total Fees $109
Acceptable Financing Cash, Conventional, FHA, VA Loan
Membership Fee Required Required
Listing Terms Cash, Conventional, FHA, VA Loan
Special Listing Condition None
Leer menos

© 2025 My Florida Regional MLS DBA Stellar MLS. All Rights Reserved.
Bought with CREEGAN GROUP


