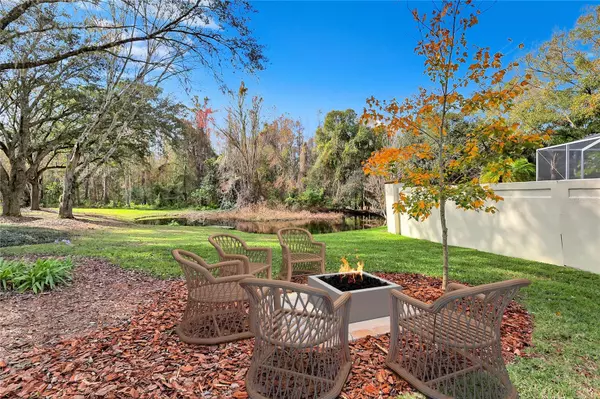Para obtener más información sobre el valor de una propiedad, contáctenos para una consulta gratuita.
9322 WELLINGTON PARK CIR Tampa, FL 33647
¿Quiere saber lo que puede valer su casa? Póngase en contacto con nosotros para una valoración gratuita.

Nuestro equipo está listo para ayudarle a vender su casa por el precio más alto posible, lo antes posible
Key Details
Sold Price $705,000
Property Type Single Family Home
Sub Type Single Family Residence
Listing Status Sold
Purchase Type For Sale
Square Footage 2,547 sqft
Price per Sqft $276
Subdivision Hunters Green Prcl 14A Phas
MLS Listing ID T3487900
Sold Date 02/27/24
Bedrooms 4
Full Baths 3
Construction Status Financing,Inspections
HOA Fees $180/ann
HOA Y/N Yes
Originating Board Stellar MLS
Year Built 1992
Annual Tax Amount $6,029
Lot Size 0.330 Acres
Acres 0.33
Lot Dimensions 88x163
Descripción de la propiedad
Don't wait........PREFERRED LENDER OFFERING REFINANCING AT NO CHARGE WHEN/IF INTEREST RATES DECREASE!!! Enjoy the harmonious blend of community amenities and the natural beauty surrounding this exceptional home. Adorned by the charm of a tile roof, this meticulously maintained pool home with the utmost attention to detail, offers so much more than meets the eye.
The thoughtfully designed single-level floor plan boasts 4 bedrooms, 3 bathrooms that includes a guest/in-law suite, a coveted 3-car garage and is situated on 1/3-acre lot. Property lines extend well beyond the fenced area. The master suite includes one of four sets of sliding glass doors leading to lanai, his/hers closets, and oversized walk-in shower with built-in seating. All NEW glass sliding doors and windows ($40,000). NEW tile flooring throughout. Completely renovated white kitchen with granite counters and NEW appliances. All NEW solid wood interior doors, NEW hardware and NEW extra wide baseboards and casements, NEW lighting fixtures and NEW ceiling fans throughout. Other features include Plantation shutters, closet organizers, wood burning fireplace, NEW hot water heater, NEW massive utility sink in laundry room, surround sounds inside and out. The garage has oversized storage cabinetry, NEW polyurethane coated flooring ($2800) and NEW hurricane rated garage doors ($4000). Whole house water purification system, tile roof was replaced in 2015, upgraded electrical outlets/switches, whole house surge protector. Driveway & walkway replaced in 2017. Heated pool & spa package with multi-color variable pool light, NEW pool pump, NEW pool heater, NEWLY updated pool deck, NEW rescreening of pool cage and NEW PVC fencing, upgraded irrigation system.
The community, with its 24-hour manned gates, provides an array of amenities, including parks, playgrounds, basketball courts, lighted tennis/pickleball courts, volleyball, baseball fields, off-leash dog park, biking lanes, jogging trail with a 15-station exercise circuit, and picnic areas. Adjacent to this haven is the sprawling 17,000-acre Flatwoods Preserve. An elementary school is located conveniently within.
For those seeking an unparalleled club experience, Hunter's Green Country Club membership is optional, granting access to an 18-hole Tom Fazio designed golf course, world-class tennis courts, a fitness center, resort-style pool, and sophisticated dining facilities.
Location
State FL
County Hillsborough
Community Hunters Green Prcl 14A Phas
Zoning PD-A
Interior
Interior Features Kitchen/Family Room Combo, Open Floorplan, Primary Bedroom Main Floor, Solid Surface Counters, Solid Wood Cabinets, Split Bedroom, Stone Counters, Window Treatments
Heating Central, Electric
Cooling Central Air
Flooring Ceramic Tile, Wood
Fireplaces Type Family Room, Wood Burning
Fireplace true
Appliance Disposal, Dryer, Range, Refrigerator, Washer, Water Purifier
Laundry Laundry Room
Exterior
Exterior Feature Irrigation System, Rain Gutters, Sidewalk, Sliding Doors
Parking Features Garage Door Opener
Garage Spaces 3.0
Fence Fenced, Vinyl
Pool Gunite, Heated, In Ground, Screen Enclosure
Community Features Association Recreation - Owned, Deed Restrictions, Dog Park, Gated Community - Guard, Golf, Park, Playground, Racquetball, Sidewalks, Tennis Courts
Utilities Available Cable Available, Electricity Connected, Natural Gas Connected, Public, Sewer Connected, Water Connected
Amenities Available Basketball Court, Gated, Golf Course, Park, Pickleball Court(s), Playground, Racquetball, Recreation Facilities, Tennis Court(s), Vehicle Restrictions
Roof Type Concrete,Tile
Porch Covered, Enclosed, Screened
Attached Garage true
Garage true
Private Pool Yes
Building
Story 1
Entry Level One
Foundation Slab
Lot Size Range 1/4 to less than 1/2
Sewer Public Sewer
Water Public
Structure Type Block
New Construction false
Construction Status Financing,Inspections
Others
Pets Allowed Cats OK, Dogs OK
HOA Fee Include Guard - 24 Hour,Common Area Taxes,Escrow Reserves Fund,Management,Private Road,Security
Senior Community No
Pet Size Medium (36-60 Lbs.)
Ownership Fee Simple
Monthly Total Fees $278
Membership Fee Required Required
Num of Pet 2
Special Listing Condition None
Leer menos

© 2025 My Florida Regional MLS DBA Stellar MLS. All Rights Reserved.
Bought with DALTON WADE INC


