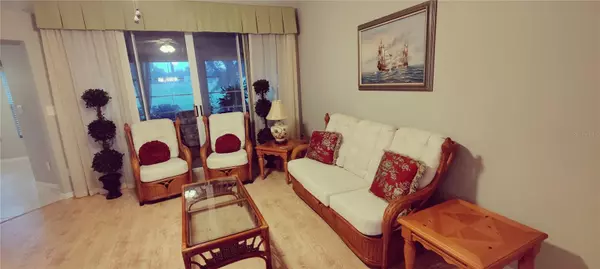Para obtener más información sobre el valor de una propiedad, contáctenos para una consulta gratuita.
4608 RIVER RIDGE DR Leesburg, FL 34748
¿Quiere saber lo que puede valer su casa? Póngase en contacto con nosotros para una valoración gratuita.

Nuestro equipo está listo para ayudarle a vender su casa por el precio más alto posible, lo antes posible
Key Details
Sold Price $305,000
Property Type Single Family Home
Sub Type Single Family Residence
Listing Status Sold
Purchase Type For Sale
Square Footage 1,814 sqft
Price per Sqft $168
Subdivision Plantation At Leesburg Glen Eagle Village Tr A-E
MLS Listing ID G5075800
Sold Date 02/23/24
Bedrooms 3
Full Baths 2
HOA Fees $135/mo
HOA Y/N Yes
Originating Board Stellar MLS
Year Built 1996
Annual Tax Amount $2,049
Lot Size 7,405 Sqft
Acres 0.17
Descripción de la propiedad
FURNISHED GOLF COURSE FRONTAGE HOME in The Plantation at Leesburg with 3 bedrooms, 2 bathrooms, 2 car garage, split bedroom plan home with spacious open concept and vaulted ceilings. GOLF CART & GOLF CLUBS INCLUDED! Many upgrades including granite countertops in kitchen and both bathrooms. Lovely 16", easy to clean tile floors in kitchen, bathrooms entry and hall. Lovely light/bright sculptured wood look laminate flooring in combination living/dining/grate room and all bedrooms. Large enclosed back porch/lanai overlooks golf course and conservation area - no rear neighbors! Available furnished or unfurnished. Must see to appreciate the lovely location and landscaping with flowers, palm trees and shady back yard. Enjoy resort style living in The Plantation at Leesburg with three activities centers with heated pools and hot tubs, exercise rooms and sauna, sports courts including tennis, pickle ball, horse shoes, shuffle board, bocce ball, baseball and over 100 clubs and activities. New roof installed May 2015. New AC Installed February 2016. Bedroom Closet Type: Walk-in Closet (Primary Bedroom).
Location
State FL
County Lake
Community Plantation At Leesburg Glen Eagle Village Tr A-E
Zoning PUD
Rooms
Other Rooms Attic, Florida Room, Great Room, Inside Utility
Interior
Interior Features Cathedral Ceiling(s), Ceiling Fans(s), Eat-in Kitchen, High Ceilings, Living Room/Dining Room Combo, Primary Bedroom Main Floor, Open Floorplan, Solid Surface Counters, Solid Wood Cabinets, Split Bedroom, Stone Counters, Thermostat, Vaulted Ceiling(s), Walk-In Closet(s), Window Treatments
Heating Central, Electric, Heat Pump
Cooling Central Air
Flooring Ceramic Tile, Laminate
Furnishings Unfurnished
Fireplace false
Appliance Dishwasher, Disposal, Dryer, Electric Water Heater, Microwave, Range, Refrigerator, Washer
Laundry Inside
Exterior
Exterior Feature Rain Gutters
Parking Features Garage Door Opener, Parking Pad
Garage Spaces 2.0
Community Features Buyer Approval Required, Clubhouse, Community Mailbox, Deed Restrictions, Fitness Center, Gated Community - Guard, Golf Carts OK, Golf, Pool, Restaurant, Sidewalks, Tennis Courts
Utilities Available BB/HS Internet Available, Cable Available, Electricity Connected, Fire Hydrant, Public, Sewer Connected, Underground Utilities, Water Connected
Amenities Available Clubhouse, Elevator(s), Fence Restrictions, Fitness Center, Gated, Golf Course, Handicap Modified, Pickleball Court(s), Pool, Recreation Facilities, Sauna, Security, Shuffleboard Court, Spa/Hot Tub, Storage, Tennis Court(s), Trail(s), Vehicle Restrictions, Wheelchair Access
View Golf Course, Trees/Woods
Roof Type Shingle
Porch Patio
Attached Garage true
Garage true
Private Pool No
Building
Lot Description Conservation Area, In County, Landscaped, On Golf Course, Paved, Private, Unincorporated
Entry Level One
Foundation Slab
Lot Size Range 0 to less than 1/4
Sewer Public Sewer
Water None
Structure Type Vinyl Siding,Wood Frame
New Construction false
Others
Pets Allowed Yes
HOA Fee Include Guard - 24 Hour,Common Area Taxes,Pool,Escrow Reserves Fund,Management,Private Road,Recreational Facilities,Security
Senior Community Yes
Ownership Fee Simple
Monthly Total Fees $135
Acceptable Financing Cash, Conventional, FHA, USDA Loan, VA Loan
Membership Fee Required Required
Listing Terms Cash, Conventional, FHA, USDA Loan, VA Loan
Num of Pet 2
Special Listing Condition None
Leer menos

© 2025 My Florida Regional MLS DBA Stellar MLS. All Rights Reserved.
Bought with NEXTHOME SALLY LOVE REAL ESTATE


