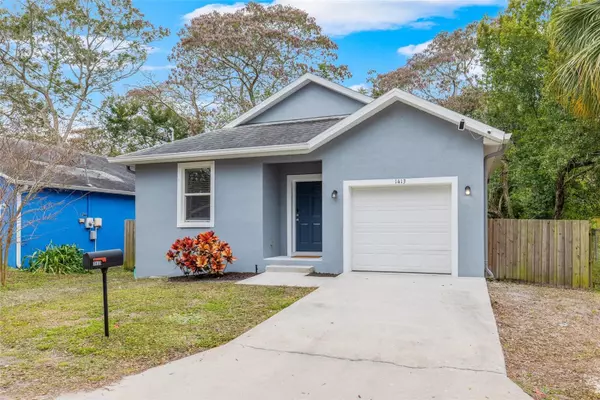Para obtener más información sobre el valor de una propiedad, contáctenos para una consulta gratuita.
1413 E ANNIE ST Tampa, FL 33612
¿Quiere saber lo que puede valer su casa? Póngase en contacto con nosotros para una valoración gratuita.

Nuestro equipo está listo para ayudarle a vender su casa por el precio más alto posible, lo antes posible
Key Details
Sold Price $335,000
Property Type Single Family Home
Sub Type Single Family Residence
Listing Status Sold
Purchase Type For Sale
Square Footage 1,386 sqft
Price per Sqft $241
Subdivision Fairview Terrace
MLS Listing ID T3499711
Sold Date 02/22/24
Bedrooms 3
Full Baths 2
Construction Status No Contingency
HOA Y/N No
Originating Board Stellar MLS
Year Built 2019
Annual Tax Amount $3,148
Lot Size 4,791 Sqft
Acres 0.11
Descripción de la propiedad
**ELIGIBLE FOR 100% FINANCING, NO DOWNPAYMENT** (Buyer must qualify). Welcome to this beautiful 2019 block home located just 5 minutes from Busch Gardens, 12 minutes from downtown Tampa, and 18 minutes from the airport! When you walk in, you'll immediately fall in love with the open floorplan which lures you into the giant chef's kitchen. The kitchen features granite countertops, stainless steel appliances, and an oversized peninsula perfect for entertaining. The kitchen flows into the bright and open living room which commends attention thanks to its grand tray ceilings. Towards the back of the home you'll find the primary bedroom which has an en-suite bathroom and walk-in closet with custom closet system. The remaining two bedrooms are found at the front of the home separated by the guest bathroom. The backyard is the perfect oasis- walk through your French doors and enjoy the professionally turfed backyard shaded by the surrounding mature trees. Additional features include: tile flooring throughout, indoor laundry closet, fenced in backyard, and a pet friendly artificial turfed yard. The central location of this home is unbeatable, schedule your showing today!
Location
State FL
County Hillsborough
Community Fairview Terrace
Zoning RS-50
Interior
Interior Features Ceiling Fans(s), Eat-in Kitchen, Living Room/Dining Room Combo, Open Floorplan, Primary Bedroom Main Floor, Stone Counters, Thermostat, Tray Ceiling(s), Walk-In Closet(s), Window Treatments
Heating Central
Cooling Central Air
Flooring Ceramic Tile
Fireplace false
Appliance Dishwasher, Disposal, Microwave, Range, Refrigerator
Laundry Inside, Laundry Closet
Exterior
Exterior Feature Rain Gutters
Parking Features Driveway, Garage Door Opener
Garage Spaces 1.0
Fence Fenced
Utilities Available Public
Roof Type Shingle
Porch Front Porch, Rear Porch
Attached Garage true
Garage true
Private Pool No
Building
Lot Description In County, Paved
Entry Level One
Foundation Slab
Lot Size Range 0 to less than 1/4
Sewer Public Sewer
Water Public
Architectural Style Traditional
Structure Type Block,Stucco
New Construction false
Construction Status No Contingency
Schools
High Schools Wharton-Hb
Others
Pets Allowed Yes
Senior Community No
Ownership Fee Simple
Acceptable Financing Cash, Conventional, FHA, VA Loan
Listing Terms Cash, Conventional, FHA, VA Loan
Special Listing Condition None
Leer menos

© 2025 My Florida Regional MLS DBA Stellar MLS. All Rights Reserved.
Bought with DALTON WADE INC


