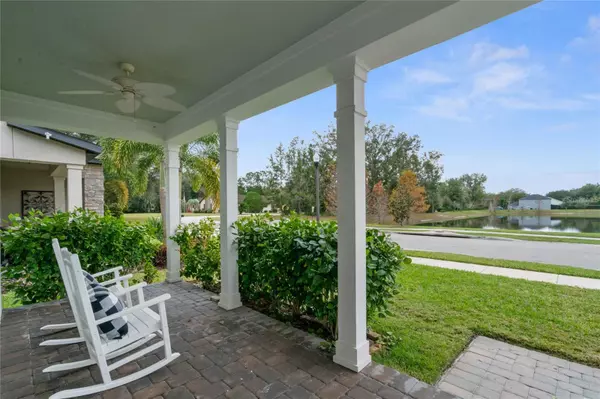Para obtener más información sobre el valor de una propiedad, contáctenos para una consulta gratuita.
4912 ECHO CT Oviedo, FL 32765
¿Quiere saber lo que puede valer su casa? Póngase en contacto con nosotros para una valoración gratuita.

Nuestro equipo está listo para ayudarle a vender su casa por el precio más alto posible, lo antes posible
Key Details
Sold Price $745,000
Property Type Single Family Home
Sub Type Single Family Residence
Listing Status Sold
Purchase Type For Sale
Square Footage 3,228 sqft
Price per Sqft $230
Subdivision Clifton Park Ph Ii A Rep
MLS Listing ID O6168178
Sold Date 02/16/24
Bedrooms 4
Full Baths 3
HOA Fees $69/qua
HOA Y/N Yes
Originating Board Stellar MLS
Year Built 2018
Annual Tax Amount $5,611
Lot Size 6,098 Sqft
Acres 0.14
Descripción de la propiedad
Welcome to Clifton Park! This immaculate 4-bedroom, 3-bathroom home offers a perfect blend of modern luxury and natural serenity. Nestled in a peaceful neighborhood, this house features a charming front porch that provides a WATER VIEW of a tranquil pond, setting the tone for a peaceful and relaxing lifestyle. The heart of this home is the spacious and well-appointed open kitchen with a large island and QUARTZ countertops. Boasting a high-end GAS cooktop and a convenient DOUBLE OVEN, it's a culinary enthusiast's paradise. The kitchen is designed for both functionality and style, making it the perfect space for entertaining or preparing meals. The downstairs bedroom and full bathroom make a great option for guests or use as a home office. Ascend the staircase to discover a versatile LOFT area that has UPDATED FLOORING, offering additional space for relaxation, work, or play. This flexible space can be adapted to suit your needs. The main bedroom is a true retreat, featuring a CUSTOM walk-in closet that combines elegance with practicality. The room also includes a BONUS area, separated by custom barn doors, adding a touch of uniqueness and versatility to the space. The INDOOR LAUNDRY room is located upstairs convenient to the bedrooms. Step outside to a covered patio area that has been updated with PAVERS. The large FENCED yard is great for entertaining and not seen with many new construction homes. The community features a pool, clubhouse and playground. Ideally-located near 426/Aloma and Tuskawilla intersection, Publix, Walmart, Kohls and Starbucks are just outside of the neighborhood and the 417 expressway is less than a mile. 20 minutes from both Orlando and Sanford International Airports and close to UCF.
Location
State FL
County Seminole
Community Clifton Park Ph Ii A Rep
Zoning PD
Rooms
Other Rooms Attic, Loft
Interior
Interior Features Kitchen/Family Room Combo, Open Floorplan, PrimaryBedroom Upstairs, Walk-In Closet(s)
Heating Central, Electric
Cooling Central Air
Flooring Carpet, Tile
Furnishings Unfurnished
Fireplace false
Appliance Built-In Oven, Cooktop, Dishwasher, Dryer, Microwave, Range, Refrigerator, Washer
Laundry Electric Dryer Hookup, Laundry Room, Upper Level
Exterior
Exterior Feature Sliding Doors, Sprinkler Metered
Garage Spaces 2.0
Fence Vinyl
Community Features Clubhouse, Playground, Pool, Sidewalks
Utilities Available Electricity Connected, Sewer Connected, Sprinkler Meter, Water Connected
View Y/N 1
Roof Type Shingle
Porch Covered, Front Porch
Attached Garage true
Garage true
Private Pool No
Building
Lot Description Cul-De-Sac, In County, Sidewalk, Paved
Entry Level Two
Foundation Slab
Lot Size Range 0 to less than 1/4
Sewer Public Sewer
Water Public
Structure Type Block,Stucco
New Construction false
Schools
Elementary Schools Eastbrook Elementary
Middle Schools Tuskawilla Middle
High Schools Lake Howell High
Others
Pets Allowed Yes
Senior Community No
Ownership Fee Simple
Monthly Total Fees $69
Acceptable Financing Cash, Conventional, FHA, VA Loan
Membership Fee Required Required
Listing Terms Cash, Conventional, FHA, VA Loan
Special Listing Condition None
Leer menos

© 2025 My Florida Regional MLS DBA Stellar MLS. All Rights Reserved.
Bought with KELLER WILLIAMS WINTER PARK


