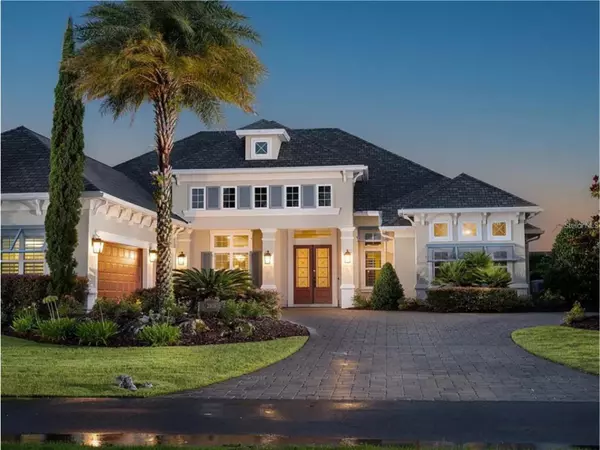Para obtener más información sobre el valor de una propiedad, contáctenos para una consulta gratuita.
2808 SW 117TH ST Gainesville, FL 32608
¿Quiere saber lo que puede valer su casa? Póngase en contacto con nosotros para una valoración gratuita.

Nuestro equipo está listo para ayudarle a vender su casa por el precio más alto posible, lo antes posible
Key Details
Sold Price $1,390,000
Property Type Single Family Home
Sub Type Single Family Residence
Listing Status Sold
Purchase Type For Sale
Square Footage 4,906 sqft
Price per Sqft $283
Subdivision Oakmont Ph 1 Unit 1A
MLS Listing ID O6144765
Sold Date 02/17/24
Bedrooms 5
Full Baths 4
Half Baths 1
HOA Fees $8/mo
HOA Y/N No
Originating Board Stellar MLS
Year Built 2015
Annual Tax Amount $17,501
Lot Size 0.390 Acres
Acres 0.39
Descripción de la propiedad
Experience Florida living at it's finest in the resort style community of Oakmont. Introducing this breath taking 2015 Parade Home, meticulously custom designed and constructed by Jeffrey Wild. Loaded with custom details, stunning open floor plan features 5 bedrooms,4 and half baths, great room, home office, large flex/media room, a gym playing room all in 4906 heated and cooled square feet. Great room features a coffered ceiling, built-in bookshelves, a gas fire place and a 65 inch TV with a speaker system. Moving through the Great Room is the dining area has a crystal layered chandelier. The heart of the home is every culinary enthusiast's dream kitchen. It boasts a large center island with granite countertops, floor to ceiling beautiful wood cabinets, stainless steel appliances including a 5 burner gas range, and a pot filler. The owner's suite has a separate entrance off the spa/pool area. The bath features wall to wall marble in the shower, heated towel racks, a remote control shower system, dual sinks, a make-up vanity and his and her separate closets with built in shelves. There are three additional bedrooms downstairs, one is an en suite with attached bathroom, the other two bedrooms share a bath. The powder bath is finished with designer wallpaper and a marble countertop. Additional finishing include window treatments, plantation shutters and extensive wood moldings throughout the house. Upstairs, you will find large flex/media room equipped with a pool table, a kitchen with appliances, a bedroom, a full bath, 75 inch TV with surround sound and an additional flex room that can be used as an additional office or gym, toy room. The expensive lanai area offer travertine flooring and features a heated salt pool with spa and night time colorful lighting. Summer kitchen offer wood in-lay ceiling, granite countertop, 2 burner gas cooktop, a gas grill, a gas fire place, small refrigerator and a Sunbrite outdoor TV. Energy efficiency takes center stage in this home with insulation, two HVAC systems, sun lights on up stair bathroom and flex room, two tankless water heaters, upgraded insulated windows. The smart home features include a high-tech security system with alarm system while the Control4 system throughout the house gives you the ability to control TV, sound system, lighting, cameras and locks with your phone. Enhanced lighting further amplify the home's luxurious appeal at night. The backyard expands into a large common area that provides added yard space for outdoor activities and a 3 car garage adds ample space for vehicles and extra storage. Clay electric and reclaimed water for the sprinkler. Enjoy all of Oakmont's amenities: residents club with gym, meeting room, resort style beach entry pool, splash area, basketball, tennis & beach volleyball courts, and playground! Great location and near by to schools, grocery stores, mall, University of Florida, Santa Fe College, UF Health, HCA Florida, Butler Plaza and Celebration Point.
Location
State FL
County Alachua
Community Oakmont Ph 1 Unit 1A
Zoning RESI
Interior
Interior Features Attic Fan, Ceiling Fans(s), Coffered Ceiling(s), Crown Molding, Eat-in Kitchen, High Ceilings, Kitchen/Family Room Combo, Primary Bedroom Main Floor, Open Floorplan, Other, Skylight(s), Solid Surface Counters, Solid Wood Cabinets, Stone Counters, Thermostat, Tray Ceiling(s), Walk-In Closet(s), Window Treatments
Heating Electric, Natural Gas
Cooling Central Air, Zoned
Flooring Hardwood, Tile, Travertine, Wood
Fireplaces Type Gas, Living Room, Other
Fireplace true
Appliance Built-In Oven, Convection Oven, Cooktop, Dishwasher, Disposal, Dryer, Gas Water Heater, Other, Range, Range Hood, Refrigerator, Tankless Water Heater, Trash Compactor, Washer
Exterior
Exterior Feature Irrigation System, Lighting, Outdoor Grill, Outdoor Kitchen, Sidewalk
Parking Features Covered
Garage Spaces 3.0
Pool Heated, In Ground, Lighting, Salt Water, Screen Enclosure
Community Features Deed Restrictions, Fitness Center, Irrigation-Reclaimed Water, Park, Playground, Pool, Sidewalks, Tennis Courts
Utilities Available Cable Connected, Electricity Connected, Fiber Optics, Natural Gas Available, Natural Gas Connected, Public, Sewer Connected, Sprinkler Recycled, Street Lights, Water Connected
Amenities Available Basketball Court, Clubhouse, Fitness Center, Lobby Key Required, Park, Playground, Pool, Spa/Hot Tub, Tennis Court(s)
Roof Type Shingle
Attached Garage true
Garage true
Private Pool Yes
Building
Entry Level Two
Foundation Slab
Lot Size Range 1/4 to less than 1/2
Builder Name Jeffrey Wilde
Sewer Public Sewer
Water Public
Structure Type Stone,Stucco,Wood Frame
New Construction false
Schools
Elementary Schools Lawton M. Chiles Elementary School-Al
Middle Schools Kanapaha Middle School-Al
High Schools F. W. Buchholz High School-Al
Others
Pets Allowed Yes
HOA Fee Include Pool
Senior Community No
Ownership Fee Simple
Monthly Total Fees $8
Acceptable Financing Cash, Conventional
Membership Fee Required Required
Listing Terms Cash, Conventional
Special Listing Condition None
Leer menos

© 2025 My Florida Regional MLS DBA Stellar MLS. All Rights Reserved.
Bought with FLORIDA HOMES REALTY & MORTGAGE LLC


