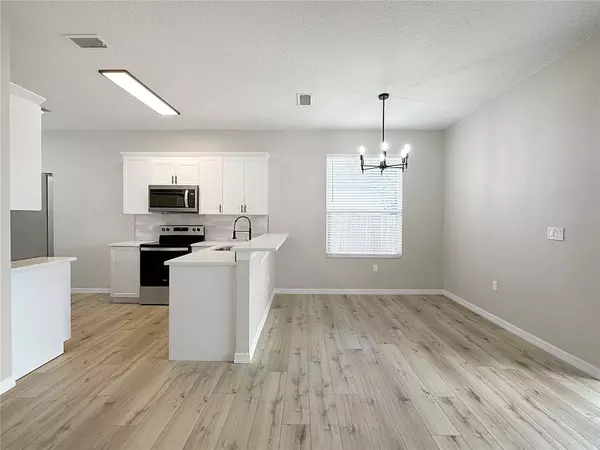Para obtener más información sobre el valor de una propiedad, contáctenos para una consulta gratuita.
304 RYANS RIDGE AVE Eustis, FL 32726
¿Quiere saber lo que puede valer su casa? Póngase en contacto con nosotros para una valoración gratuita.

Nuestro equipo está listo para ayudarle a vender su casa por el precio más alto posible, lo antes posible
Key Details
Sold Price $299,900
Property Type Single Family Home
Sub Type Single Family Residence
Listing Status Sold
Purchase Type For Sale
Square Footage 1,216 sqft
Price per Sqft $246
Subdivision Eustis Brac Bluff Pass Ph 02 Horizon Oaks
MLS Listing ID O6157915
Sold Date 02/16/24
Bedrooms 3
Full Baths 2
Construction Status Appraisal,Financing,Inspections
HOA Fees $10
HOA Y/N Yes
Originating Board Stellar MLS
Year Built 2005
Annual Tax Amount $3,543
Lot Size 7,405 Sqft
Acres 0.17
Descripción de la propiedad
Welcome home to your beautifully renovated 3-bedroom, 2-bath block home with 2-car garage in Eustis. New luxury vinyl planks cover every square inch of floor, and freshly painted inside and out, this home features 1,200 square feet of open floor plan with a large eat-in kitchen with beautiful new shaker cabinets, quartz countertops, tile backsplash and brand new stainless steel appliances. The Roof and HVAC system are also brand new. The bedrooms are spacious, and both bathrooms have been refreshed with new vanities and tile backsplash, toilets and fixtures. There is a walk-in closet in the master bedroom. Large sliding doors in the living room lead out to a covered patio and a large fenced-in back yard with small shed. Additional features include new lights, ceiling fans, switches and outlets, door handles and 2-inch blinds on all windows. Centrally located in a nice subdivision close to downtown Eustis and Mount Dora, and minutes from all major highways, shopping and restaurants. Call and schedule your showing today.
Location
State FL
County Lake
Community Eustis Brac Bluff Pass Ph 02 Horizon Oaks
Zoning SR
Interior
Interior Features Ceiling Fans(s), Eat-in Kitchen, High Ceilings, Solid Surface Counters, Walk-In Closet(s)
Heating Central, Electric
Cooling Central Air
Flooring Luxury Vinyl
Fireplace false
Appliance Dishwasher, Disposal, Electric Water Heater, Microwave, Range, Refrigerator
Laundry Inside, Laundry Room
Exterior
Exterior Feature Sidewalk, Sliding Doors
Garage Spaces 2.0
Fence Fenced
Utilities Available Public
Roof Type Shingle
Attached Garage true
Garage true
Private Pool No
Building
Story 1
Entry Level One
Foundation Slab
Lot Size Range 0 to less than 1/4
Sewer Public Sewer
Water Public
Structure Type Block,Stucco
New Construction false
Construction Status Appraisal,Financing,Inspections
Others
Pets Allowed Yes
Senior Community No
Ownership Fee Simple
Monthly Total Fees $21
Acceptable Financing Cash, Conventional, FHA, VA Loan
Membership Fee Required Required
Listing Terms Cash, Conventional, FHA, VA Loan
Special Listing Condition None
Leer menos

© 2025 My Florida Regional MLS DBA Stellar MLS. All Rights Reserved.
Bought with THE REAL ESTATE COLLECTION LLC


