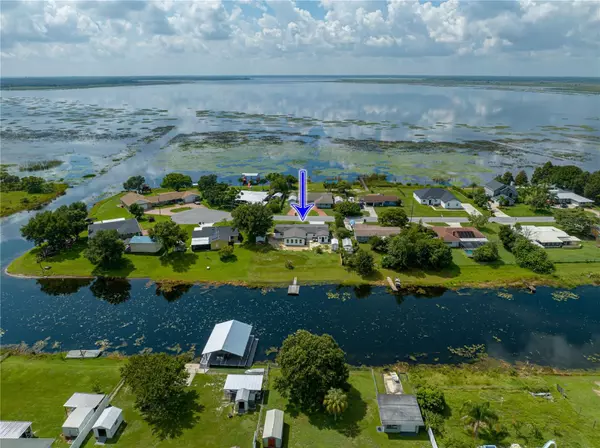Para obtener más información sobre el valor de una propiedad, contáctenos para una consulta gratuita.
513 SUNSHINE DR Lake Wales, FL 33859
¿Quiere saber lo que puede valer su casa? Póngase en contacto con nosotros para una valoración gratuita.

Nuestro equipo está listo para ayudarle a vender su casa por el precio más alto posible, lo antes posible
Key Details
Sold Price $375,000
Property Type Single Family Home
Sub Type Single Family Residence
Listing Status Sold
Purchase Type For Sale
Square Footage 2,486 sqft
Price per Sqft $150
Subdivision Crooked Lake Park Tr 03
MLS Listing ID P4927224
Sold Date 02/12/24
Bedrooms 3
Full Baths 2
Construction Status Financing,Inspections
HOA Y/N No
Originating Board Stellar MLS
Year Built 1957
Annual Tax Amount $2,465
Lot Size 0.360 Acres
Acres 0.36
Lot Dimensions 104x150
Descripción de la propiedad
Waterfront Crooked Lake! Great Value at a new price on this immaculately updated 3-bedroom, 2-bath home boasts a prime canal front location leading to Crooked Lake. With a total living area of 2,486 sq ft, this home offers spacious comfort. Step inside to discover a newly renovated interior featuring a generous 24x20 living room, ideal for entertaining and a 10x12 bonus/office space that adds versatility to this home.
Key features include a new CHA unit, energy efficient windows and tankless gas water heater, ensuring year-round comfort and energy efficiency. The kitchen is a chef's delight with a gas cooktop and stainless-steel appliances. Luxury vinyl plank flooring and solid wood interior doors elevate the aesthetic.
Fishermen and boaters will appreciate the dock for easy lake access, and the property includes two new storage sheds for your tools and toys. Enjoy excellent fishing and boating right at your doorstep promising endless adventures for water enthusiasts. Situated in a convenient central Florida location close to top-notch schools.
Furniture is negotiable.
Location
State FL
County Polk
Community Crooked Lake Park Tr 03
Zoning R-1
Rooms
Other Rooms Inside Utility
Interior
Interior Features Ceiling Fans(s), Primary Bedroom Main Floor, Open Floorplan, Solid Wood Cabinets, Split Bedroom
Heating Central, Electric
Cooling Central Air
Flooring Carpet, Luxury Vinyl
Fireplaces Type Electric, Living Room
Furnishings Negotiable
Fireplace true
Appliance Dishwasher, Range, Range Hood, Refrigerator, Tankless Water Heater
Laundry Inside, Laundry Room
Exterior
Exterior Feature Sliding Doors
Utilities Available BB/HS Internet Available, Cable Available, Electricity Connected, Fire Hydrant, Propane, Sewer Connected, Street Lights
Waterfront Description Canal - Freshwater
View Y/N 1
Water Access 1
Water Access Desc Canal - Freshwater
View Water
Roof Type Shingle
Porch Front Porch, Patio
Garage false
Private Pool No
Building
Lot Description Cul-De-Sac
Story 1
Entry Level One
Foundation Slab
Lot Size Range 1/4 to less than 1/2
Sewer Public Sewer
Water Public
Structure Type Block
New Construction false
Construction Status Financing,Inspections
Schools
Elementary Schools Babson Park Elem
High Schools Lake Wales Senior High
Others
Senior Community No
Ownership Fee Simple
Acceptable Financing Cash, Conventional, FHA, VA Loan
Listing Terms Cash, Conventional, FHA, VA Loan
Special Listing Condition None
Leer menos

© 2025 My Florida Regional MLS DBA Stellar MLS. All Rights Reserved.
Bought with KELLER WILLIAMS REALTY SMART 1


