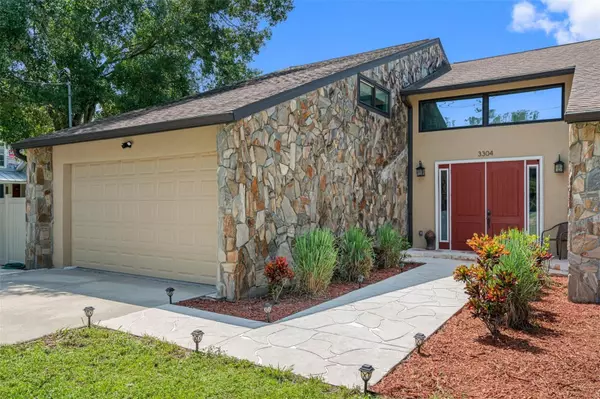Para obtener más información sobre el valor de una propiedad, contáctenos para una consulta gratuita.
3304 MORAN RD Tampa, FL 33618
¿Quiere saber lo que puede valer su casa? Póngase en contacto con nosotros para una valoración gratuita.

Nuestro equipo está listo para ayudarle a vender su casa por el precio más alto posible, lo antes posible
Key Details
Sold Price $725,000
Property Type Single Family Home
Sub Type Single Family Residence
Listing Status Sold
Purchase Type For Sale
Square Footage 3,496 sqft
Price per Sqft $207
Subdivision Unplatted
MLS Listing ID U8211407
Sold Date 02/06/24
Bedrooms 4
Full Baths 3
Construction Status Appraisal,Financing,Inspections
HOA Y/N No
Originating Board Stellar MLS
Year Built 1987
Annual Tax Amount $7,338
Lot Size 0.500 Acres
Acres 0.5
Descripción de la propiedad
*Possible Assumable loan at 2.25%- ask for details!* WELCOME HOME where you can have it ALL right in the heart of Carrollwood! Rare opportunity to purchase a home on Moran Road- a non subdivision street that is the best kept secret in this area! This is the definition of LOCATION, LOCATION, LOCATION! Where else in CW can you find a 4/3 pool home with a generous 3,496 s.ft. on an oversized lot (1/2 acre+) a picturesque pond view, no backyard neighbors and NO HOA or CDD FEES! This fabulous two story home has so many awesome features! The 1st floor has a spacious open floor plan with dining, family, and living room areas that include gorgeous flooring that is a highly maintainable luxury vinyl, and a florida room that boasts full wall sliding doors. Full bath on 1st floor has ceramic tile, shower and quartz counters. The breathtaking kitchen features gorgeous quartz countertops, island with ample cabinet storage space, large walk in pantry and a desk area perfect for a small workspace! (New Bosch refrigerator (2022), and Frigidaire dishwasher (2022). The floor plan is an absolute dream for entertaining with multiple spaces that are ideal for any family size! The stacked stone fireplace is a great addition for those cooler nights in FL when you want the ambiance and coziness of a fire. Upstairs the huge master bedroom has french doors leading to a gigantic deck where you can enjoy coffee taking in the view of the lush green landscape while listening to the sounds of nature! The master ensuite bath has a large walk in shower with 2 shower heads. Upstairs bedroom 4 has a slanted roof and a loft feel- the PERFECT remote office space, sewing room, artist studio- the possibilities are endless! Laundry room with sink and abundant cabinet space for all your storage needs! Screened in pool complete with child safety fence has a waterfront view of pond! Downstairs & Upstairs AC Units replaced in 2020 & 2021, new attic blown-in insulation and new well filtration system both in 2020! Additional gated area outside includes a spacious 10 x 12 shed. Stroll to the pond with your fishing pole and enjoy Florida living at it's finest! Own a recreational vehicle? No problem- the large oversized driveway will accommodate! Truly impossible to list all of the wonderful amenities this property has to offer- MUST SEE in person to appreciate!
Location
State FL
County Hillsborough
Community Unplatted
Zoning RSC-6
Rooms
Other Rooms Formal Living Room Separate, Inside Utility
Interior
Interior Features Ceiling Fans(s), Eat-in Kitchen, Open Floorplan, Solid Surface Counters, Stone Counters, Thermostat
Heating Central, Electric
Cooling Central Air
Flooring Carpet, Ceramic Tile, Luxury Vinyl, Tile
Fireplaces Type Decorative, Living Room, Wood Burning
Fireplace true
Appliance Built-In Oven, Convection Oven, Cooktop, Dishwasher, Dryer, Electric Water Heater, Microwave, Range Hood, Refrigerator, Washer, Water Filtration System, Water Softener
Laundry Inside, Laundry Room, Upper Level
Exterior
Exterior Feature Balcony, French Doors, Private Mailbox, Rain Gutters, Sliding Doors
Parking Features Garage Door Opener, Ground Level, Off Street
Garage Spaces 2.0
Fence Chain Link, Fenced, Vinyl, Wire, Wood
Pool Child Safety Fence, Deck, In Ground, Salt Water, Screen Enclosure
Utilities Available Electricity Connected
View Y/N 1
Water Access 1
Water Access Desc Pond
Roof Type Shingle
Porch Deck, Screened
Attached Garage true
Garage true
Private Pool Yes
Building
Entry Level Two
Foundation Slab
Lot Size Range 1/2 to less than 1
Sewer Septic Tank
Water Well
Structure Type Block,Stone,Stucco,Wood Frame
New Construction false
Construction Status Appraisal,Financing,Inspections
Schools
Elementary Schools Carrollwood-Hb
Middle Schools Adams-Hb
High Schools Chamberlain-Hb
Others
Pets Allowed Yes
Senior Community No
Ownership Fee Simple
Acceptable Financing Cash, Conventional, FHA, VA Loan
Listing Terms Cash, Conventional, FHA, VA Loan
Special Listing Condition None
Leer menos

© 2025 My Florida Regional MLS DBA Stellar MLS. All Rights Reserved.
Bought with CENTURY 21 BEGGINS


